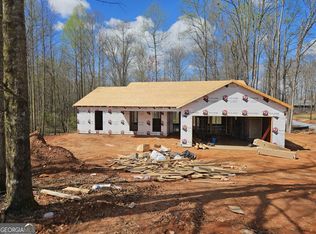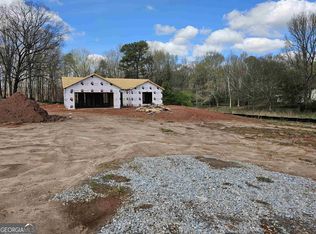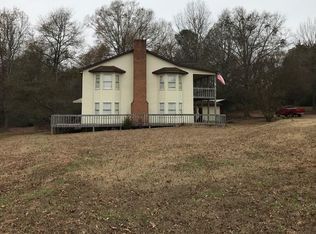Closed
$450,000
242 Seagraves Rd, Hull, GA 30646
4beds
2,359sqft
Single Family Residence
Built in 1977
3.99 Acres Lot
$447,500 Zestimate®
$191/sqft
$2,651 Estimated rent
Home value
$447,500
Estimated sales range
Not available
$2,651/mo
Zestimate® history
Loading...
Owner options
Explore your selling options
What's special
Appraised at $505K - Now Listed at $450K! This is your chance to own a fully renovated home on 4 serene acres with a workshop, full unfinished basement, and modern upgrades from top to bottom. Featuring 4 spacious bedrooms, 2 gorgeous bathrooms, a brand-new kitchen with quartz countertops, stainless steel appliances, and a massive island perfect for entertaining. Enjoy peace of mind with a new roof and septic system. The full basement includes a half bath and office space - ready for your custom touches. Bring your tools, dreams, and offers - this opportunity DISAPPEARS after May 31!
Zillow last checked: 8 hours ago
Listing updated: May 30, 2025 at 07:57am
Listed by:
Angie Buffington 706-461-4944,
Keller Williams Greater Athens
Bought with:
Chasity Durham, 287562
Singlepoint Realty
Source: GAMLS,MLS#: 10416137
Facts & features
Interior
Bedrooms & bathrooms
- Bedrooms: 4
- Bathrooms: 3
- Full bathrooms: 2
- 1/2 bathrooms: 1
- Main level bathrooms: 2
- Main level bedrooms: 4
Heating
- Central, Electric
Cooling
- Central Air
Appliances
- Included: Dishwasher, Electric Water Heater, Oven/Range (Combo), Refrigerator, Stainless Steel Appliance(s)
- Laundry: Common Area
Features
- Double Vanity, Master On Main Level, Tile Bath
- Flooring: Carpet, Other, Tile
- Basement: Bath Finished,Concrete,Daylight,Exterior Entry,Full,Interior Entry,Unfinished
- Attic: Pull Down Stairs
- Number of fireplaces: 1
- Fireplace features: Living Room
Interior area
- Total structure area: 2,359
- Total interior livable area: 2,359 sqft
- Finished area above ground: 2,359
- Finished area below ground: 0
Property
Parking
- Parking features: Carport
- Has carport: Yes
Features
- Levels: One
- Stories: 1
Lot
- Size: 3.99 Acres
- Features: Level, Open Lot
Details
- Parcel number: 0015 018
Construction
Type & style
- Home type: SingleFamily
- Architectural style: Brick 4 Side,Ranch
- Property subtype: Single Family Residence
Materials
- Brick
- Roof: Composition
Condition
- Updated/Remodeled
- New construction: No
- Year built: 1977
Utilities & green energy
- Sewer: Septic Tank
- Water: Well
- Utilities for property: Cable Available, Electricity Available, Water Available
Community & neighborhood
Community
- Community features: None
Location
- Region: Hull
- Subdivision: None
Other
Other facts
- Listing agreement: Exclusive Right To Sell
Price history
| Date | Event | Price |
|---|---|---|
| 5/30/2025 | Sold | $450,000$191/sqft |
Source: | ||
| 5/17/2025 | Pending sale | $450,000$191/sqft |
Source: Hive MLS #1022444 Report a problem | ||
| 5/9/2025 | Price change | $450,000-5.3%$191/sqft |
Source: | ||
| 5/2/2025 | Price change | $475,000-2%$201/sqft |
Source: | ||
| 4/21/2025 | Price change | $484,9000%$206/sqft |
Source: Hive MLS #1022444 Report a problem | ||
Public tax history
| Year | Property taxes | Tax assessment |
|---|---|---|
| 2024 | $4,277 +7.2% | $168,324 +9.8% |
| 2023 | $3,989 -48.8% | $153,251 -45.7% |
| 2022 | $7,784 +18.5% | $282,230 +31.2% |
Find assessor info on the county website
Neighborhood: 30646
Nearby schools
GreatSchools rating
- 6/10Ila Elementary SchoolGrades: K-5Distance: 6.5 mi
- 4/10Madison County Middle SchoolGrades: 6-8Distance: 11.7 mi
- 7/10Madison County High SchoolGrades: 9-12Distance: 8.7 mi
Schools provided by the listing agent
- Elementary: Hull Sanford
- Middle: Madison County
- High: Madison County
Source: GAMLS. This data may not be complete. We recommend contacting the local school district to confirm school assignments for this home.
Get pre-qualified for a loan
At Zillow Home Loans, we can pre-qualify you in as little as 5 minutes with no impact to your credit score.An equal housing lender. NMLS #10287.


