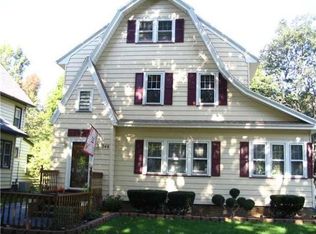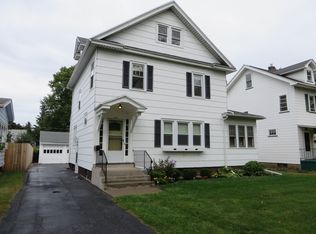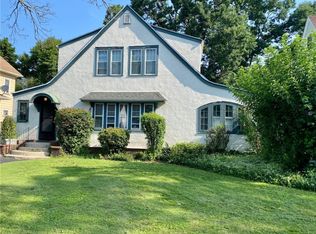Beautiful home in West Irondequoit** With many updates** Updated Kitchen with beautiful Granite with updated appliances 2020**Breakfast bar**Huge formal dining room**Nice size living room with sitting area**New Furnace 6/2020** Roof 2014** Water Tank 2009 Serviced 2020**New carpet 2020** Attic Finished / Teen Suite**Greenlight Internet**Front Deck & Back Deck 2019**Pool 2019** Beautiful landscape with a Beautiful Magnolia Tree in front yard** Fenced in yard** This home as it all, move in ready!
This property is off market, which means it's not currently listed for sale or rent on Zillow. This may be different from what's available on other websites or public sources.


