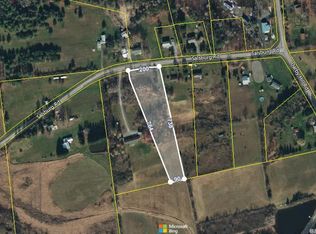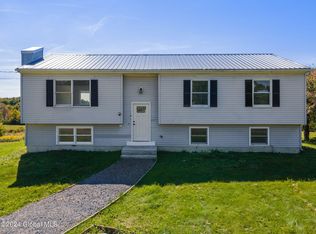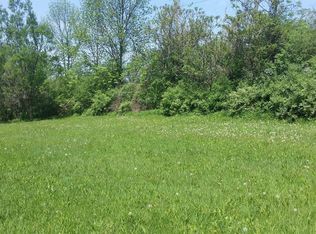Closed
$325,000
242 Salsburg Road, Delanson, NY 12053
4beds
2,144sqft
Single Family Residence, Residential
Built in 1975
0.55 Acres Lot
$334,100 Zestimate®
$152/sqft
$2,539 Estimated rent
Home value
$334,100
$271,000 - $414,000
$2,539/mo
Zestimate® history
Loading...
Owner options
Explore your selling options
What's special
OPEN HOUSE Saturday 7/26 11-1.
Welcome to this charming colonial nestled in a peaceful country setting, in Duaensburg School District. This 4-bedroom, 2-bath home offers plenty of living space with both a great room and a separate family room - ideal for entertaining or everyday comfort. The oversized primary bedroom features a large walk-in closet & enough space for your own private sitting area. Enjoy the outdoors from the expansive front porch with low- maintenance Trex decking - perfect for relaxing and taking in the tranquil surroundings. The Detached 2 car gar with an add on space offers great storage, a workshop or chicken coop. House comes equipped with a whole house generator. Don't miss this unique opportunity to enjoy peaceful country living with space, charm & versatility.
Zillow last checked: 8 hours ago
Listing updated: September 25, 2025 at 07:10am
Listed by:
Tina M Gamache 518-312-3323,
Century 21 North East
Bought with:
Sean Martin, 10401359018
Core Real Estate Team
Source: Global MLS,MLS#: 202522133
Facts & features
Interior
Bedrooms & bathrooms
- Bedrooms: 4
- Bathrooms: 2
- Full bathrooms: 2
Primary bedroom
- Level: Second
Bedroom
- Level: Second
Bedroom
- Level: Second
Bedroom
- Level: Second
Family room
- Level: First
Great room
- Level: First
Kitchen
- Level: First
Heating
- Baseboard, Oil
Cooling
- None
Appliances
- Included: Electric Oven, Electric Water Heater, Refrigerator, Washer/Dryer
- Laundry: In Bathroom
Features
- High Speed Internet, Walk-In Closet(s), Built-in Features, Eat-in Kitchen
- Flooring: Vinyl, Carpet, Hardwood
- Doors: Sliding Doors
- Windows: Screens
- Basement: Full,Sump Pump,Unfinished
Interior area
- Total structure area: 2,144
- Total interior livable area: 2,144 sqft
- Finished area above ground: 2,144
- Finished area below ground: 0
Property
Parking
- Total spaces: 8
- Parking features: Stone, Detached, Driveway
- Garage spaces: 2
- Has uncovered spaces: Yes
Features
- Patio & porch: Pressure Treated Deck, Composite Deck, Covered, Front Porch, Porch
- Fencing: None
Lot
- Size: 0.55 Acres
- Features: Level, Cleared
Details
- Additional structures: Other, Storage
- Parcel number: 422089 81.00316
- Zoning description: Single Residence
- Special conditions: Standard
Construction
Type & style
- Home type: SingleFamily
- Architectural style: Colonial
- Property subtype: Single Family Residence, Residential
Materials
- Block
- Foundation: Block
- Roof: Asphalt
Condition
- New construction: No
- Year built: 1975
Utilities & green energy
- Electric: 150 Amp Service
- Sewer: Septic Tank
Community & neighborhood
Location
- Region: Delanson
Price history
| Date | Event | Price |
|---|---|---|
| 9/25/2025 | Sold | $325,000+4.9%$152/sqft |
Source: | ||
| 7/28/2025 | Pending sale | $309,900$145/sqft |
Source: | ||
| 7/21/2025 | Listed for sale | $309,900+53.8%$145/sqft |
Source: | ||
| 7/8/2019 | Sold | $201,500-1.7%$94/sqft |
Source: | ||
| 3/27/2019 | Pending sale | $205,000$96/sqft |
Source: Berkshire Hathaway Blake #201913095 Report a problem | ||
Public tax history
| Year | Property taxes | Tax assessment |
|---|---|---|
| 2024 | -- | $51,000 |
| 2023 | -- | $51,000 |
| 2022 | -- | $51,000 |
Find assessor info on the county website
Neighborhood: 12053
Nearby schools
GreatSchools rating
- 6/10Duanesburg Elementary SchoolGrades: PK-6Distance: 1.7 mi
- 7/10Duanesburg High SchoolGrades: 7-12Distance: 1.9 mi


