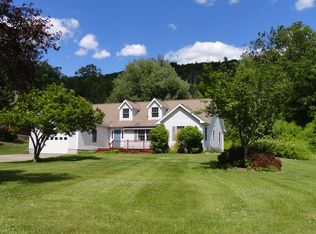Commanding views overlooking Salmon Kill Valley's prestigious farmland create a majestic setting for this 4 Bedroom, 4.5 Bath home. An elegant circular drive, lined with gardens and mature plantings, approaches this pristine estate. Thoughtfully designed to enjoy privacy surrounded by distant views, the light-filled Living/Dining Room with cathedral ceiling and Rumford Fireplace, joins the home's Eat-In Kitchen & Screened Porch, Library, and First Floor Master Suite with Jacuzzi tub overlooking the Valley. The Upper Level Foyer with open Balcony joins an additional en suite Bedroom, plus 2 more Bedrooms and a Full Bath. Expansive Lower Level Recreation Room with Hand-Crafted Mahogany Bar and a Full Bath opens to the Heated Saline Gunite Infinity Pool, providing a dramatic and cohesive entertaining space.10+ acres in one of Salisbury's most desirable locations, this country estate also offers a 2-car attached garage, a heated Party Barn with spacious Upper Level and incredible views, a heated 50x30 4-Bay Workshop with its own driveway - and a picturesque setting for living, playing, and entertaining in the heart of the Litchfield Hills.
This property is off market, which means it's not currently listed for sale or rent on Zillow. This may be different from what's available on other websites or public sources.
