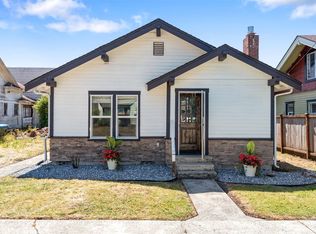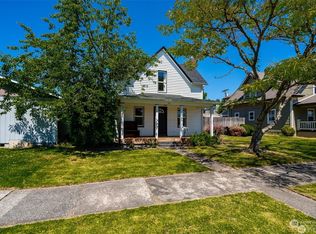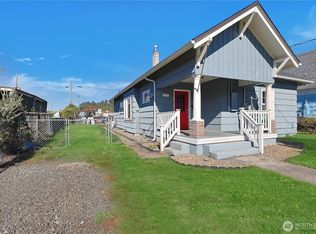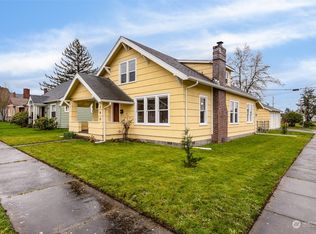Sold
Listed by:
Cherise Spears,
eXp Realty,
Lari Gillaspie,
eXp Realty
Bought with: John L. Scott, Inc.
$395,000
242 SW Lewis Street, Chehalis, WA 98532
3beds
1,358sqft
Single Family Residence
Built in 1905
4,791.6 Square Feet Lot
$404,800 Zestimate®
$291/sqft
$1,842 Estimated rent
Home value
$404,800
$352,000 - $470,000
$1,842/mo
Zestimate® history
Loading...
Owner options
Explore your selling options
What's special
Step inside this beautifully remodeled home, where modern elegance meets cozy charm. The entire upstairs is a luxurious primary suite with soaring A-frame ceilings, an en-suite bathroom, and a spacious walk-in closet. The main level features stylish vinyl plank flooring, cozy bedroom carpeting, and sleek luxury vinyl tile in the bathrooms. Stay comfortable year-round with a mini-split system. Enjoy covered front and back porches, plus a 12x16 metal carport/shop for extra storage. This home is not in a flood zone. Special financing available: use the seller's preferred lender and qualify for a 1% rate reduction in the first year of your mortgage. Turn-key and ready for its new owners!
Zillow last checked: 8 hours ago
Listing updated: February 08, 2025 at 04:04am
Listed by:
Cherise Spears,
eXp Realty,
Lari Gillaspie,
eXp Realty
Bought with:
Paul Coldiron, 87116
John L. Scott, Inc.
Source: NWMLS,MLS#: 2291719
Facts & features
Interior
Bedrooms & bathrooms
- Bedrooms: 3
- Bathrooms: 2
- Full bathrooms: 1
- 3/4 bathrooms: 1
- Main level bathrooms: 1
- Main level bedrooms: 2
Primary bedroom
- Level: Second
Bedroom
- Level: Main
Bedroom
- Level: Main
Bathroom full
- Level: Main
Bathroom three quarter
- Level: Second
Bonus room
- Level: Main
Entry hall
- Level: Main
Other
- Level: Main
Kitchen without eating space
- Level: Main
Living room
- Level: Main
Utility room
- Level: Main
Heating
- Has Heating (Unspecified Type)
Cooling
- Has cooling: Yes
Appliances
- Included: Dishwasher(s), Refrigerator(s), Stove(s)/Range(s), Water Heater: Electric, Water Heater Location: Utility Room
Features
- Bath Off Primary
- Flooring: Laminate, Vinyl Plank, Carpet, Laminate Tile
- Windows: Double Pane/Storm Window
- Basement: None
- Has fireplace: No
Interior area
- Total structure area: 1,358
- Total interior livable area: 1,358 sqft
Property
Parking
- Total spaces: 1
- Parking features: Driveway, Detached Garage, Off Street, RV Parking
- Garage spaces: 1
Features
- Levels: Two
- Stories: 2
- Entry location: Main
- Patio & porch: Bath Off Primary, Double Pane/Storm Window, Laminate Tile, Vaulted Ceiling(s), Walk-In Closet(s), Wall to Wall Carpet, Water Heater
- Has view: Yes
- View description: City
Lot
- Size: 4,791 sqft
- Features: Curbs, Paved, Sidewalk, Deck, Gas Available, Outbuildings, RV Parking
- Topography: Level
- Residential vegetation: Garden Space
Details
- Parcel number: 003947000000
- Zoning description: R2
- Special conditions: Standard
Construction
Type & style
- Home type: SingleFamily
- Property subtype: Single Family Residence
Materials
- Wood Products
- Roof: Composition
Condition
- Year built: 1905
- Major remodel year: 1956
Utilities & green energy
- Electric: Company: Lewis County PUD
- Sewer: Sewer Connected, Company: City of Chehalis
- Water: Public, Company: City of Chehalis
Community & neighborhood
Location
- Region: Chehalis
- Subdivision: Chehalis
Other
Other facts
- Listing terms: Cash Out,Conventional,FHA,State Bond,USDA Loan,VA Loan
- Cumulative days on market: 175 days
Price history
| Date | Event | Price |
|---|---|---|
| 1/8/2025 | Sold | $395,000+0%$291/sqft |
Source: | ||
| 12/9/2024 | Pending sale | $394,999$291/sqft |
Source: | ||
| 11/30/2024 | Contingent | $394,999$291/sqft |
Source: | ||
| 11/18/2024 | Pending sale | $394,999$291/sqft |
Source: | ||
| 10/24/2024 | Contingent | $394,999$291/sqft |
Source: | ||
Public tax history
| Year | Property taxes | Tax assessment |
|---|---|---|
| 2024 | $2,485 +79.4% | $310,500 +67.8% |
| 2023 | $1,385 +32.9% | $185,000 +69.4% |
| 2021 | $1,042 +1% | $109,200 +10.1% |
Find assessor info on the county website
Neighborhood: 98532
Nearby schools
GreatSchools rating
- NAJames W Lintott Elementary SchoolGrades: PK-2Distance: 1.7 mi
- 6/10Chehalis Middle SchoolGrades: 6-8Distance: 1.6 mi
- 8/10W F West High SchoolGrades: 9-12Distance: 1.1 mi
Schools provided by the listing agent
- Middle: Chehalis Mid
- High: W F West High
Source: NWMLS. This data may not be complete. We recommend contacting the local school district to confirm school assignments for this home.

Get pre-qualified for a loan
At Zillow Home Loans, we can pre-qualify you in as little as 5 minutes with no impact to your credit score.An equal housing lender. NMLS #10287.



