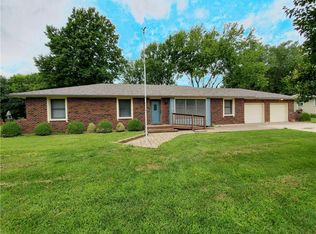Sold
Price Unknown
242 SE 131st Rd, Warrensburg, MO 64093
3beds
1,621sqft
Single Family Residence
Built in 1972
0.66 Acres Lot
$287,100 Zestimate®
$--/sqft
$1,535 Estimated rent
Home value
$287,100
$201,000 - $411,000
$1,535/mo
Zestimate® history
Loading...
Owner options
Explore your selling options
What's special
Welcome to your dream ranch-style retreat! This charming 3-bedroom, 2-bathroom home offers a perfect blend of comfort and style, ideal for families and entertaining alike. Step inside to discover a spacious, open-concept living area with unique built in storage, natural light highlights the warm and inviting atmosphere. The well-appointed kitchen features ample counter space, and a cozy dining area perfect for family meals.
The master bedroom is a serene sanctuary with an en-suite bathroom, providing the perfect escape at the end of the day. Two additional bedrooms offer generous space for family, guests, or a home office. The second bathroom is conveniently located on the main floor.
Step outside to your private backyard oasis, complete with a charming gazebo, perfect for al fresco dining, morning coffee, or simply relaxing in the peaceful surroundings. The large yard offers plenty of space for gardening, play, or future expansion.
Located in a friendly neighborhood, this home is just minutes away from local schools, parks, shopping, and dining. Don't miss this opportunity to make this beautiful ranch-style home your own! Plenty of room for expansion in the unfinished basement.
Schedule a viewing today and fall in love with everything this home has to offer.
Zillow last checked: 8 hours ago
Listing updated: September 22, 2024 at 01:11pm
Listing Provided by:
Samantha Slayden 660-362-2972,
Homes by Darcy LLC,
Darcy Roach 816-863-0989,
Homes by Darcy LLC
Bought with:
Matt Hargrave, 2013037611
RE/MAX Heritage
Source: Heartland MLS as distributed by MLS GRID,MLS#: 2497404
Facts & features
Interior
Bedrooms & bathrooms
- Bedrooms: 3
- Bathrooms: 2
- Full bathrooms: 2
Primary bedroom
- Level: First
Bedroom 2
- Features: Carpet
- Level: First
Bedroom 3
- Features: Carpet
- Level: First
Primary bathroom
- Features: Shower Only
- Level: First
Bathroom 2
- Features: Shower Over Tub
- Level: First
Dining room
- Features: Built-in Features, Carpet
- Level: First
Great room
- Features: Built-in Features, Carpet, Fireplace
- Level: First
Kitchen
- Features: Built-in Features
- Level: First
Heating
- Forced Air, Natural Gas
Cooling
- Electric
Appliances
- Laundry: Lower Level
Features
- Basement: Full,Unfinished,Walk-Up Access
- Number of fireplaces: 1
Interior area
- Total structure area: 1,621
- Total interior livable area: 1,621 sqft
- Finished area above ground: 1,621
- Finished area below ground: 0
Property
Parking
- Total spaces: 2
- Parking features: Attached
- Attached garage spaces: 2
Lot
- Size: 0.66 Acres
- Dimensions: 120 x 240
Details
- Parcel number: 999999
Construction
Type & style
- Home type: SingleFamily
- Property subtype: Single Family Residence
Materials
- Brick Trim, Frame
- Roof: Composition
Condition
- Year built: 1972
Utilities & green energy
- Sewer: Public Sewer
- Water: Public
Community & neighborhood
Location
- Region: Warrensburg
- Subdivision: Green Acres
HOA & financial
HOA
- Has HOA: Yes
- HOA fee: $110 annually
Other
Other facts
- Listing terms: Cash,Exchange Only,FHA,USDA Loan,VA Loan
- Ownership: Other
- Road surface type: Paved
Price history
| Date | Event | Price |
|---|---|---|
| 9/21/2024 | Sold | -- |
Source: | ||
| 8/22/2024 | Pending sale | $290,000$179/sqft |
Source: | ||
| 8/21/2024 | Price change | $290,000-3.3%$179/sqft |
Source: | ||
| 7/18/2024 | Listed for sale | $300,000+32.7%$185/sqft |
Source: | ||
| 10/18/2020 | Listing removed | $226,000+3.2%$139/sqft |
Source: United Country Report a problem | ||
Public tax history
| Year | Property taxes | Tax assessment |
|---|---|---|
| 2025 | $1,555 +6.9% | $21,730 +8.8% |
| 2024 | $1,455 | $19,971 |
| 2023 | -- | $19,971 +4.5% |
Find assessor info on the county website
Neighborhood: 64093
Nearby schools
GreatSchools rating
- NAMaple Grove ElementaryGrades: PK-2Distance: 1.9 mi
- 4/10Warrensburg Middle SchoolGrades: 6-8Distance: 2.8 mi
- 5/10Warrensburg High SchoolGrades: 9-12Distance: 1.3 mi
Get a cash offer in 3 minutes
Find out how much your home could sell for in as little as 3 minutes with a no-obligation cash offer.
Estimated market value$287,100
Get a cash offer in 3 minutes
Find out how much your home could sell for in as little as 3 minutes with a no-obligation cash offer.
Estimated market value
$287,100
