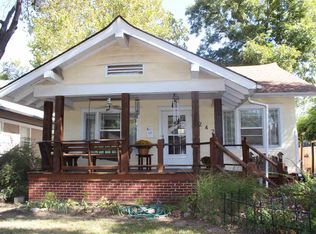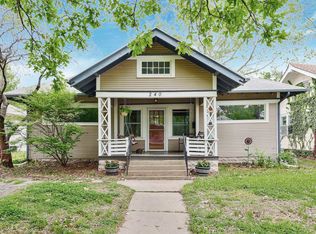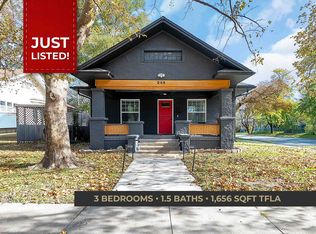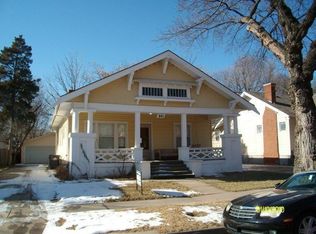Walk up to this beautiful bungalow and have a seat on the front porch and enjoy the large trees in the front yard and down the block. Step inside and notice the hardwood floors and woodwork in the living room and dining room. Take a book out of the built in bookshelves and warm up by the wood burning fireplace. Need a snack? Head into the remodeled kitchen and notice the abundance of oak cabinets, the tile floor, the bay window and all the appliances that will stay with the home. Just off the kitchen is a hearth room with floor to ceiling oak storage cabinets. The two bedrooms are down the hall. The spacious master bedroom has a bay window, beamed ceiling, ceiling fan, and large closets, including a cedar closet. The private bathroom has been updated with new cabinetry, granite sink, fixtures, tile floor and a walk in tub/shower. The second bedroom has many windows and a big closet. The second bathroom has also been updated with new cabinetry, marble sink, fixtures, tile floor and tile tub/shower. Just off the other side of the kitchen is the laundry room with washer and dryer that will stay with the home. The basement is unfinished but great for storage for items like the freezer that will also stay with the home. In the side yard, there is another swing under the covered patio with new fencing, a ceiling fan and wisteria. Walk under the arch to the fenced backyard. The garden shed and garage will provide outdoor storage. There are new double and triple pane windows throughout the home. The bedrooms and hearth room are wired for sound. This home is ready for you! Make it YOURS!!!
This property is off market, which means it's not currently listed for sale or rent on Zillow. This may be different from what's available on other websites or public sources.



