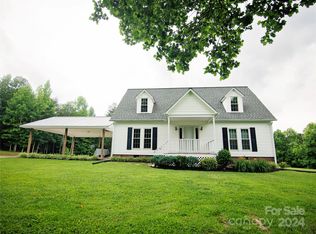Closed
$1,325,000
242 S Mountain Rd, Bostic, NC 28018
3beds
2,110sqft
Single Family Residence
Built in 2013
70.48 Acres Lot
$1,420,400 Zestimate®
$628/sqft
$2,214 Estimated rent
Home value
$1,420,400
$1.14M - $1.79M
$2,214/mo
Zestimate® history
Loading...
Owner options
Explore your selling options
What's special
242 S. Mountain Rd. in Bostic is a quintessential private estate. 70+/- acres to use at your heart’s desire. A gated entry will lead you up a winding driveway that crosses over bridges and meandering creeks leading to the custom-built home. The home sits atop a hill overlooking the beautifully maintained acreage. The home boasts two ample sized bedrooms and bathrooms. The primary suite is large with a custom spa-like shower and walk in closet. The kitchen has high-end appliances for the novice or master chef. The porch has a wood burning fireplace to relax in comfort. The garage is sized well and also has an extra storage bay on the rear for ATV’s or lawn mower storage. Near to the house is the lovely barn. The barn is large enough for tractors and farm equipment and has another large storage room attached. This home is a must-see!
Zillow last checked: 8 hours ago
Listing updated: September 06, 2024 at 08:24am
Listing Provided by:
Daryl Hardin wdarylhardin@gmail.com,
Mountain Partners, LLC,
Mary Bartek,
Mountain Partners, LLC
Bought with:
Danielle Malecek
Howard Hanna Beverly-Hanks
Source: Canopy MLS as distributed by MLS GRID,MLS#: 4145419
Facts & features
Interior
Bedrooms & bathrooms
- Bedrooms: 3
- Bathrooms: 3
- Full bathrooms: 2
- 1/2 bathrooms: 1
- Main level bedrooms: 3
Primary bedroom
- Level: Main
Primary bedroom
- Level: Main
Bedroom s
- Level: Main
Bedroom s
- Level: Main
Bedroom s
- Level: Main
Bedroom s
- Level: Main
Bathroom full
- Features: Walk-In Closet(s)
- Level: Main
Bathroom full
- Features: Walk-In Closet(s)
- Level: Main
Bathroom half
- Level: Main
Bathroom full
- Level: Main
Bathroom full
- Level: Main
Bathroom half
- Level: Main
Dining area
- Level: Main
Dining area
- Level: Main
Kitchen
- Level: Main
Kitchen
- Level: Main
Laundry
- Level: Main
Laundry
- Level: Main
Living room
- Level: Main
Living room
- Level: Main
Heating
- Heat Pump
Cooling
- Heat Pump
Appliances
- Included: Dishwasher, Dryer, Gas Range, Microwave, Refrigerator, Washer
- Laundry: Laundry Room, Main Level
Features
- Flooring: Tile, Wood
- Has basement: No
- Fireplace features: Gas Vented, Living Room
Interior area
- Total structure area: 2,110
- Total interior livable area: 2,110 sqft
- Finished area above ground: 2,110
- Finished area below ground: 0
Property
Parking
- Total spaces: 2
- Parking features: Detached Garage, Garage on Main Level
- Garage spaces: 2
Features
- Levels: One
- Stories: 1
- Has view: Yes
- View description: Long Range, Mountain(s), Water, Year Round
- Has water view: Yes
- Water view: Water
- Waterfront features: Pond
Lot
- Size: 70.48 Acres
- Features: Pond(s), Views
Details
- Additional structures: Barn(s)
- Additional parcels included: 1012257
- Parcel number: 1648927
- Zoning: None
- Special conditions: Standard
Construction
Type & style
- Home type: SingleFamily
- Property subtype: Single Family Residence
Materials
- Fiber Cement, Stone Veneer
- Foundation: Crawl Space
Condition
- New construction: No
- Year built: 2013
Utilities & green energy
- Sewer: Septic Installed
- Water: Well
Community & neighborhood
Location
- Region: Bostic
- Subdivision: None
Other
Other facts
- Listing terms: Cash,Conventional
- Road surface type: Concrete, Gravel, Paved
Price history
| Date | Event | Price |
|---|---|---|
| 9/5/2024 | Sold | $1,325,000+2.3%$628/sqft |
Source: | ||
| 6/4/2024 | Pending sale | $1,295,000$614/sqft |
Source: | ||
| 5/29/2024 | Listed for sale | $1,295,000+115.8%$614/sqft |
Source: | ||
| 1/31/2019 | Sold | $600,000-12.4%$284/sqft |
Source: | ||
| 11/13/2018 | Pending sale | $685,000$325/sqft |
Source: Washburn Real Estate, Inc. #3409439 Report a problem | ||
Public tax history
| Year | Property taxes | Tax assessment |
|---|---|---|
| 2024 | $3,967 +0.3% | $684,900 |
| 2023 | $3,955 +24% | $684,900 +48.2% |
| 2022 | $3,191 +0.2% | $462,100 |
Find assessor info on the county website
Neighborhood: 28018
Nearby schools
GreatSchools rating
- 5/10Sunshine Elementary SchoolGrades: PK-5Distance: 2.5 mi
- 3/10East Rutherford Middle SchoolGrades: 6-8Distance: 4.2 mi
- 6/10East Rutherford High SchoolGrades: 9-12Distance: 5.4 mi

Get pre-qualified for a loan
At Zillow Home Loans, we can pre-qualify you in as little as 5 minutes with no impact to your credit score.An equal housing lender. NMLS #10287.
