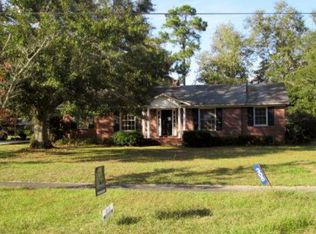Brick ranch located on spacious lot within walking distance to downtown Denmark. Gleaming hardwood floors in formal living room and dining room. Large family room with built-ins and fireplace. Nice sized kitchen with eat-in area and more than enough cabinet space. Florida room overlooks nice fenced in backyard. Master has walk-in closet and a private bath. 2 car garage and nice sized storage shed. Close to everything Denmark has to offer. Florida room square footage not included in total heated square footage.
This property is off market, which means it's not currently listed for sale or rent on Zillow. This may be different from what's available on other websites or public sources.
