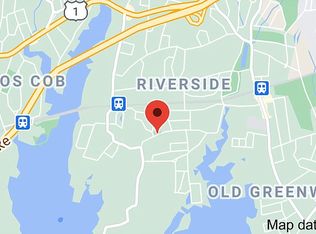Sold for $4,525,000
$4,525,000
242 Riverside Ave, Riverside, CT 06878
5beds
5,158sqft
Residential, Single Family Residence
Built in 2006
0.28 Acres Lot
$-- Zestimate®
$877/sqft
$24,311 Estimated rent
Home value
Not available
Estimated sales range
Not available
$24,311/mo
Zestimate® history
Loading...
Owner options
Explore your selling options
What's special
The home you've been waiting for—a timeless 5 bedroom Colonial, thoughtfully designed and built by renowned Sound Beach Partners (SBP) in the coveted Riverside neighborhood of Greenwich, CT. Set back from the road, this sun-filled residence has stunning architectural details, luxurious finishes, 10-foot ceilings, and hardwood floors throughout. The open, modern floor plan seamlessly blends elegant formal rooms with casual living spaces, all of which open onto a private fenced yard and veranda—perfect for entertaining or relaxation.
An exceptional primary suite features soaring vaulted ceilings, a fireplace, a walk-in closet, and a private balcony. There are three additional spacious bedrooms on this level plus space on third floor that is ready for customization. The lower level has 9-foot ceilings and includes a gym, playroom and bedroom with a private bath. The guest room is easily adaptable to an office, with its own separate exterior entrance.
An additional feature is a large cedar closet with potential for conversion into a wine cellar. Expansive open lawns for outdoor play, a wraparound porch, porte-cochère, two-car garage, and a generator too. All of this is just steps from schools and the train station - an ideal location for both convenience and luxury living.
Zillow last checked: 8 hours ago
Listing updated: March 14, 2025 at 03:17pm
Listed by:
Ellen Mosher 203-705-9680,
Houlihan Lawrence
Bought with:
Julie Church, RES.0762194
Houlihan Lawrence
Source: Greenwich MLS, Inc.,MLS#: 121978
Facts & features
Interior
Bedrooms & bathrooms
- Bedrooms: 5
- Bathrooms: 5
- Full bathrooms: 4
- 1/2 bathrooms: 1
Heating
- Natural Gas, Forced Air
Cooling
- Central Air
Appliances
- Laundry: Laundry Room
Features
- Kitchen Island, Eat-in Kitchen, Entrance Foyer, Sep Shower
- Basement: Finished,Full
- Number of fireplaces: 3
Interior area
- Total structure area: 5,158
- Total interior livable area: 5,158 sqft
Property
Parking
- Total spaces: 2
- Parking features: Garage Door Opener
- Garage spaces: 2
Features
- Patio & porch: Terrace
- Fencing: Fenced
Lot
- Size: 0.28 Acres
- Features: Level
Details
- Parcel number: 057 05 2671/S
- Zoning: R-12
- Other equipment: Generator
Construction
Type & style
- Home type: SingleFamily
- Architectural style: Colonial
- Property subtype: Residential, Single Family Residence
Materials
- Wood Siding
- Roof: Wood
Condition
- Year built: 2006
- Major remodel year: 2012
Utilities & green energy
- Water: Public
Community & neighborhood
Security
- Security features: Security System
Location
- Region: Riverside
Price history
| Date | Event | Price |
|---|---|---|
| 3/14/2025 | Sold | $4,525,000+5.4%$877/sqft |
Source: | ||
| 2/4/2025 | Pending sale | $4,295,000$833/sqft |
Source: | ||
| 1/29/2025 | Listed for sale | $4,295,000+19.2%$833/sqft |
Source: | ||
| 6/21/2021 | Sold | $3,603,000+2.9%$699/sqft |
Source: | ||
| 3/30/2021 | Contingent | $3,500,000$679/sqft |
Source: Greenwich MLS, Inc. #112584 Report a problem | ||
Public tax history
| Year | Property taxes | Tax assessment |
|---|---|---|
| 2025 | $25,921 +3.5% | $2,097,340 |
| 2024 | $25,034 +2.6% | $2,097,340 |
| 2023 | $24,405 +0.9% | $2,097,340 |
Find assessor info on the county website
Neighborhood: Riverside
Nearby schools
GreatSchools rating
- 9/10Riverside SchoolGrades: K-5Distance: 0.3 mi
- 9/10Eastern Middle SchoolGrades: 6-8Distance: 0.4 mi
- 10/10Greenwich High SchoolGrades: 9-12Distance: 1.8 mi
Schools provided by the listing agent
- Elementary: Riverside
- Middle: Eastern
Source: Greenwich MLS, Inc.. This data may not be complete. We recommend contacting the local school district to confirm school assignments for this home.
