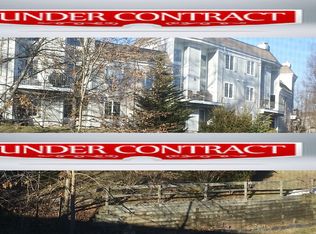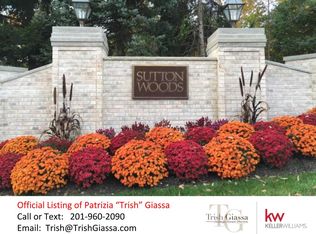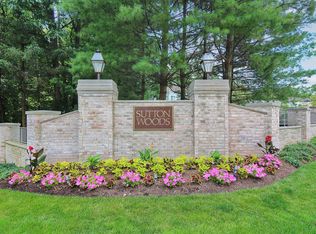It's a WOW! Lovely updated 1 bedroom, 1 bath townhome with finished LL in desirable Sutton Woods. Entry hall, large formal living and dining rooms with newer white kitchen, stainless appliances and granite countertops. Large master bedroom with spacious walk in closet. Updated bath with white vanity and marble top. Deck off dining room. Large windows, lots of light! Unit is very close to pool and tennis courts and easy access to trains, JFK Parkway and route 24.
This property is off market, which means it's not currently listed for sale or rent on Zillow. This may be different from what's available on other websites or public sources.


