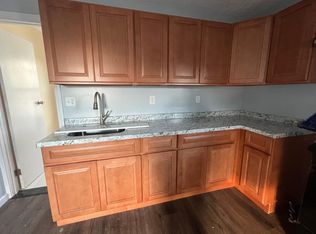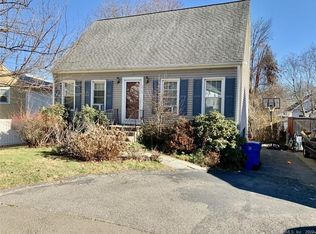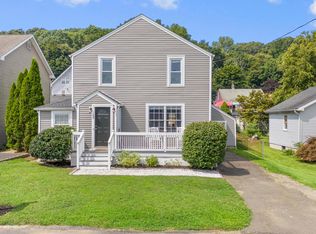Recently renovated and move in ready This 4-bedroom, 2.5-bathroom colonial built in 2007 was renovated in 2020 and has an open layout concept perfect for family gatherings or entertaining friends. The main floor features mahogany-stained hardwood floors, recessed lighting, and new fixtures. The spacious family room has an inviting gas fireplace and opens into the dining and large kitchen with crisp white cabinetry, new hardware, a large island, granite countertops, backsplash & newer stainless-steel appliances. Completing the main floor is the convenient yet tucked away hallway with laundry, closet & half bath. Upstairs you will find a roomy master suite with high ceilings, attached bath and a walk-in closet. There are two additionally nice sized bedrooms and one smaller sized bedroom, sharing a full bath. Within the upstairs hallway is a pull-down attic stair for additional storage. If that's not enough square footage, wait until you see the newly finished basement area It houses multiple large closets for extra storage and a space waiting to make your own, be it a personal office, gaming room or a kids play area. The basement has a slider walkout to a freshly landscaped and fenced in back yard. Extra pluses: Gas Heat, Central Air, Low Taxes & minutes away from Merritt Parkway, Route 8 & i95. More pictures coming soon
This property is off market, which means it's not currently listed for sale or rent on Zillow. This may be different from what's available on other websites or public sources.



