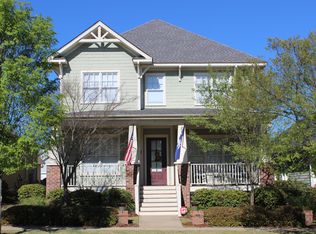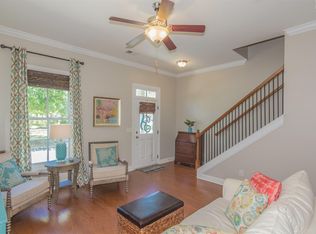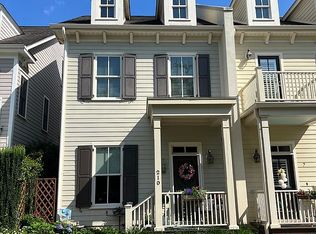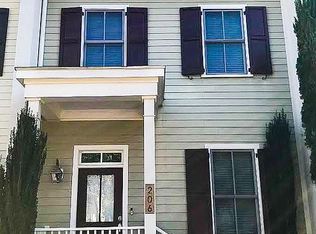Rare Village District floor plan with owner's suite and guest bedroom with full bath (currently used as an office - not pictured) on the main, and two bedrooms with two additional full baths on the second level. This craftsman is situated on a corner lot with courtyard style back yard and detached 2-car garage with unfinished room over. Back inside, the layout is eye catching. The large great room leads to a formal dining area and stunning kitchen with dark cabinets, stainless appliances, and plenty of counter and storage space. The owner's suite can be found at the back of the home with large closet, full bath with double vanities, and retro tile floor. The second bedroom (currently used as an office) has a closet and access to the full bath just outside the door. The laundry is located on the main level. Upstairs, you'll find another large bedroom with walk-in, full bath, and private access to the upper porch. Bedroom 4 can be found at the back of the house with full bath and walk-in closet. Lots of closets and storage throughout. The extended patio out back is perfect for entertaining and a short path leads to the two-car detached garage. In walking distance to the Village Green, clubhouse, pool, and gym. Lexington One Schools including River Bluff High School.
This property is off market, which means it's not currently listed for sale or rent on Zillow. This may be different from what's available on other websites or public sources.



