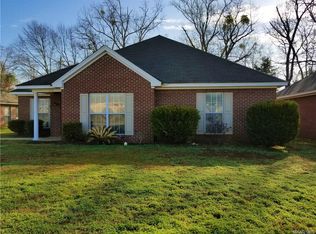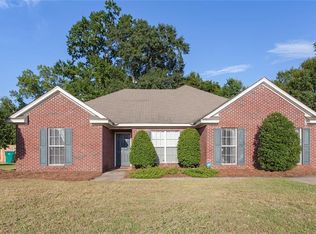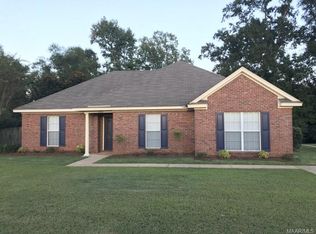Sold for $215,000 on 08/19/25
$215,000
242 Ridgeview Dr, Millbrook, AL 36054
3beds
2baths
1,656sqft
SingleFamily
Built in 2006
9,147 Square Feet Lot
$221,100 Zestimate®
$130/sqft
$1,602 Estimated rent
Home value
$221,100
$179,000 - $274,000
$1,602/mo
Zestimate® history
Loading...
Owner options
Explore your selling options
What's special
For rental application process questions, please see listing agent
Sec Dep $950/Available 6/5/2020/Pets are negotiable with owner approval only. This 3 bedroom, 2 bath home features huge family room, kitchen with breakfast area and separate dining. Large backyard. Minutes to schools, dining, shopping and Maxwell AFB. No smoking allowed in the property.
Facts & features
Interior
Bedrooms & bathrooms
- Bedrooms: 3
- Bathrooms: 2
Heating
- Heat pump, Electric
Cooling
- Other
Appliances
- Included: Dishwasher, Garbage disposal, Microwave, Range / Oven, Refrigerator
Features
- Flooring: Carpet
Interior area
- Total interior livable area: 1,656 sqft
Property
Features
- Exterior features: Vinyl, Brick, Metal
Lot
- Size: 9,147 sqft
Details
- Parcel number: 1505210009014000
Construction
Type & style
- Home type: SingleFamily
Materials
- Wood
- Foundation: Slab
- Roof: Asphalt
Condition
- Year built: 2006
Community & neighborhood
Location
- Region: Millbrook
Other
Other facts
- Appliances \ Appliances \ Electric Range
- Appliances \ Appliances \ Electric Water Heater
- Appliances \ Appliances \ Plumbed For Ice Maker
- Appliances \ Electric Water Heater
- Appliances \ Plumbed For Ice Maker
- Balcony
- Basement \ Basement \ Slab
- Basement \ Slab
- BuildingAreaSource \ Tax Records
- Cable TV Ready
- ConstructionMaterials \ Brick
- ConstructionMaterials \ Vinyl/Metal Trim
- Cooling System: Ceiling Fan
- CoolingYN \ true
- CoveredSpaces \ 0
- CurrentUse \ Retail
- Dates \ YearBuiltSource \ Assessor
- DoorFeatures \ Insulated Doors
- Elementary School: Coosada Elementary School
- Exterior Type: Brick
- Exterior Type: Metal
- ExteriorFeatures \ Fence-Full
- ExteriorFeatures \ Fence-Privacy
- ExteriorFeatures \ Storage-Detached
- FoundationDetails \ Slab
- Green Energy \ GreenEnergyEfficient \ Double Paned Windows
- Green Energy \ GreenEnergyEfficient \ Insulated Doors
- GreenEnergyEfficient \ Insulated Doors
- Heating and Cooling \ CoolingYN \ true
- Heating and Cooling \ HeatingYN \ true
- Heating: Electric
- HeatingYN \ true
- High School: Stanhope Elmore High School
- High-speed Internet Ready
- InteriorFeatures \ Blinds\Mini Blinds
- InteriorFeatures \ Disposal
- InteriorFeatures \ Dryer Connection
- InteriorFeatures \ Insulated Doors
- InteriorFeatures \ Separate Shower
- InteriorFeatures \ Smoke\Fire Alarm
- InteriorFeatures \ Washer Connection
- LaundryFeatures \ Dryer Connection
- LaundryFeatures \ Washer Hookup
- LivingAreaSource \ Tax Records
- Lot \ CurrentUse \ Retail
- MLS Listing ID: 470855
- MLS Name: Montgomery Area ZDDP (Montgomery Area ZDDP)
- Materials \ FoundationDetails \ Slab
- Materials \ WindowFeatures \ Blinds
- Middle School: Millbrook Middle School/
- MlsStatus \ Active
- NumberOfPads \ 2
- Other Building Features \ PetsAllowed \ Call
- Other Exterior Features \ ExteriorFeatures \ Fence-Full
- Other Exterior Features \ ExteriorFeatures \ Fence-Privacy
- Other Exterior Features \ ExteriorFeatures \ Patio
- Other Exterior Features \ ExteriorFeatures \ Storage-Detached
- Other Exterior Features \ Fencing \ Fenced
- Other Exterior Features \ Fencing \ Privacy
- Other Interior Features \ DoorFeatures \ Insulated Doors
- Other Interior Features \ InteriorFeatures \ Blinds/Mini Blinds
- Other Interior Features \ InteriorFeatures \ Cable TV Available
- Other Interior Features \ InteriorFeatures \ Disposal
- Other Interior Features \ InteriorFeatures \ Double Paned Windows
- Other Interior Features \ InteriorFeatures \ Dryer Connection
- Other Interior Features \ InteriorFeatures \ High Speed Internet
- Other Interior Features \ InteriorFeatures \ Insulated Doors
- Other Interior Features \ InteriorFeatures \ Separate Shower
- Other Interior Features \ InteriorFeatures \ Smoke/Fire Alarm
- Other Interior Features \ InteriorFeatures \ Washer Connection
- Other Interior Features \ LaundryFeatures \ Dryer Connection
- Other Interior Features \ LaundryFeatures \ Washer Hookup
- Other Rooms \ RoomsTotal \ 10
- Other \ OtherStructures \ Storage-Detached
- OtherStructures \ Storage-Detached
- ParkingFeatures \ Driveway
- ParkingFeatures \ Parking Pad
- Patio \ PatioAndPorchFeatures \ Deck
- PetsAllowed \ Call
- RoomsTotal \ 10
- Safety \ SecurityFeatures \ Fire Alarm
- SecurityFeatures \ Fire Alarm
- Sewer \ Public Sewer
- Size \ NumberOfPads \ 2
- Size \ StoriesTotal \ 1 Story
- Sources \ BuildingAreaSource \ Tax Records
- Sources \ LivingAreaSource \ Tax Records
- StoriesTotal \ 1 Story
- Utilities \ Sewer \ Public Sewer
- Utilities \ Utilities \ Cable Available
- Utilities \ Utilities \ Electricity Connected
- Utilities \ Utilities \ High Speed Internet
- Utilities \ WaterSource \ Public
- WaterSource \ Public
- WindowFeatures \ Blinds
- YearBuiltSource \ Assessor
Price history
| Date | Event | Price |
|---|---|---|
| 8/19/2025 | Sold | $215,000-2.2%$130/sqft |
Source: Public Record | ||
| 7/11/2025 | Contingent | $219,900$133/sqft |
Source: | ||
| 4/22/2025 | Listed for sale | $219,900+37.4%$133/sqft |
Source: | ||
| 6/10/2021 | Sold | $160,000+14.4%$97/sqft |
Source: Public Record | ||
| 6/2/2020 | Listing removed | $950$1/sqft |
Source: Southern Star Property Mgnt #470855 | ||
Public tax history
| Year | Property taxes | Tax assessment |
|---|---|---|
| 2025 | $1,199 +7% | $39,960 +7% |
| 2024 | $1,121 +4.4% | $37,360 +4.4% |
| 2023 | $1,073 +8.8% | $35,780 +8.8% |
Find assessor info on the county website
Neighborhood: 36054
Nearby schools
GreatSchools rating
- 8/10Airport Road Intermediate SchoolGrades: 3-4Distance: 1.6 mi
- 5/10Millbrook Middle Jr High SchoolGrades: 5-8Distance: 2.1 mi
- 5/10Stanhope Elmore High SchoolGrades: 9-12Distance: 2.3 mi
Schools provided by the listing agent
- Elementary: Coosada Elementary School
- High: Stanhope Elmore High School
Source: The MLS. This data may not be complete. We recommend contacting the local school district to confirm school assignments for this home.

Get pre-qualified for a loan
At Zillow Home Loans, we can pre-qualify you in as little as 5 minutes with no impact to your credit score.An equal housing lender. NMLS #10287.


