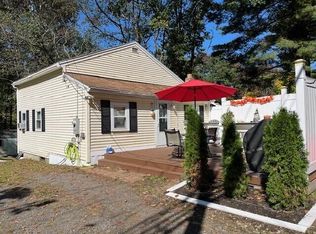Closed
$810,400
242 Ridge Road, York, ME 03909
3beds
2,002sqft
Single Family Residence
Built in 2005
1.03 Acres Lot
$924,500 Zestimate®
$405/sqft
$3,147 Estimated rent
Home value
$924,500
$869,000 - $989,000
$3,147/mo
Zestimate® history
Loading...
Owner options
Explore your selling options
What's special
Everyone is looking for a ranch and everyone is looking for a house near the beach...well here it is combined into one! This neat as a pin, 3 bedroom ranch is located within a 10 minute walk to Long Sands Beach. Built new for these sellers in 2005 and then almost completely renovated since, you will love the open, airy feel and large comfortable spaces. Improvements include a new kitchen, flooring throughout the living area and a sweet new three season porch. What a great spot to relax, enjoy the morning birds or cool summer evenings. The bonus of this house is the partially finished lower level with space for a work out room, play room or craft space. There are two driveways so you can enter directly into the living space or through the 2 car under garage. This delightful home is centrally located to jump onto I95, drive to the York Village or get to York Beach. You will love all the natural light, the comfortable layout and the ease of mind knowing this house has been so well maintained. You should absolutely come for a visit!
Zillow last checked: 8 hours ago
Listing updated: September 07, 2024 at 07:50pm
Listed by:
Keller Williams Coastal and Lakes & Mountains Realty
Bought with:
RE/MAX Realty One
Source: Maine Listings,MLS#: 1576238
Facts & features
Interior
Bedrooms & bathrooms
- Bedrooms: 3
- Bathrooms: 2
- Full bathrooms: 2
Primary bedroom
- Features: Suite, Walk-In Closet(s)
- Level: First
- Area: 196 Square Feet
- Dimensions: 14 x 14
Bedroom 2
- Features: Closet
- Level: First
- Area: 210 Square Feet
- Dimensions: 15 x 14
Bedroom 3
- Features: Closet
- Level: First
- Area: 182 Square Feet
- Dimensions: 14 x 13
Den
- Level: Basement
- Area: 360 Square Feet
- Dimensions: 24 x 15
Kitchen
- Level: First
- Area: 242 Square Feet
- Dimensions: 22 x 11
Living room
- Features: Gas Fireplace
- Level: First
- Area: 500 Square Feet
- Dimensions: 25 x 20
Sunroom
- Level: First
- Area: 168 Square Feet
- Dimensions: 14 x 12
Heating
- Forced Air
Cooling
- Central Air
Appliances
- Included: Dishwasher, Microwave, Gas Range, Refrigerator
Features
- 1st Floor Primary Bedroom w/Bath, Bathtub, Escalator-Stair, One-Floor Living, Pantry, Storage, Walk-In Closet(s)
- Flooring: Carpet, Wood
- Doors: Storm Door(s)
- Windows: Double Pane Windows
- Basement: Interior Entry,Finished,Full,Unfinished
- Number of fireplaces: 1
Interior area
- Total structure area: 2,002
- Total interior livable area: 2,002 sqft
- Finished area above ground: 2,002
- Finished area below ground: 0
Property
Parking
- Total spaces: 2
- Parking features: Paved, 5 - 10 Spaces, Garage Door Opener, Underground, Basement
- Garage spaces: 2
Features
- Patio & porch: Deck, Porch
- Has view: Yes
- View description: Scenic
Lot
- Size: 1.03 Acres
- Features: Near Golf Course, Near Public Beach, Near Town, Level, Open Lot, Landscaped
Details
- Additional structures: Shed(s)
- Parcel number: YORKM0032B0001
- Zoning: GEN-3
- Other equipment: Cable, Internet Access Available
Construction
Type & style
- Home type: SingleFamily
- Architectural style: Ranch
- Property subtype: Single Family Residence
Materials
- Wood Frame, Vinyl Siding
- Roof: Shingle
Condition
- Year built: 2005
Utilities & green energy
- Electric: Circuit Breakers
- Sewer: Private Sewer
- Water: Public
Green energy
- Energy efficient items: Ceiling Fans
Community & neighborhood
Location
- Region: York
Other
Other facts
- Road surface type: Paved
Price history
| Date | Event | Price |
|---|---|---|
| 12/15/2023 | Sold | $810,400+2.7%$405/sqft |
Source: | ||
| 11/10/2023 | Pending sale | $789,000$394/sqft |
Source: | ||
| 10/31/2023 | Listed for sale | $789,000$394/sqft |
Source: | ||
Public tax history
| Year | Property taxes | Tax assessment |
|---|---|---|
| 2024 | $6,873 +14.9% | $818,200 +15.5% |
| 2023 | $5,984 +18.1% | $708,200 +19.5% |
| 2022 | $5,066 -3.5% | $592,500 +12.3% |
Find assessor info on the county website
Neighborhood: Cape Neddick
Nearby schools
GreatSchools rating
- 10/10Coastal Ridge Elementary SchoolGrades: 2-4Distance: 1.2 mi
- 9/10York Middle SchoolGrades: 5-8Distance: 2.2 mi
- 8/10York High SchoolGrades: 9-12Distance: 0.7 mi

Get pre-qualified for a loan
At Zillow Home Loans, we can pre-qualify you in as little as 5 minutes with no impact to your credit score.An equal housing lender. NMLS #10287.
Sell for more on Zillow
Get a free Zillow Showcase℠ listing and you could sell for .
$924,500
2% more+ $18,490
With Zillow Showcase(estimated)
$942,990