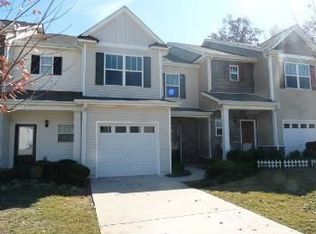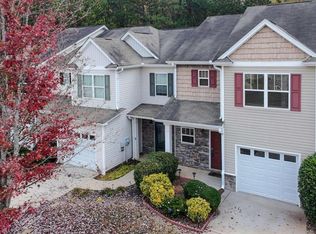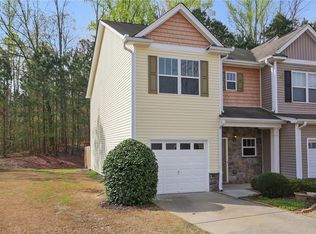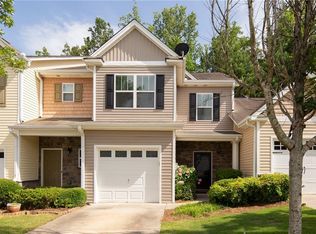Yes....I'm loaded with upgrades so call me the "FERRARI of Townhomes* Check out my rich dark hardwood floors on both levels..even the stairs! Kit w/new stainless appliances, unique granite, mission style cabinets. Twin vanities in master, iron spindles on stairs , insulated garage door. All this on a CHEVY budget in a maintenance-free end unit / 3 brms/2.5 baths.. HOA fees includes termite, trash, exterior maintenance , all landscaping, fab pool playground Privacy prevails in this sheltered rear yard. Overflow parking....sure to REV your engines so get it in gear ! 2017-10-22
This property is off market, which means it's not currently listed for sale or rent on Zillow. This may be different from what's available on other websites or public sources.



