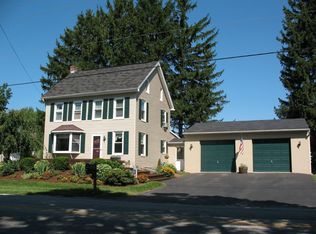Sold for $350,000
$350,000
242 Reynolds Mill Rd, York, PA 17403
3beds
2,136sqft
Single Family Residence
Built in 1959
0.46 Acres Lot
$357,600 Zestimate®
$164/sqft
$2,051 Estimated rent
Home value
$357,600
$333,000 - $383,000
$2,051/mo
Zestimate® history
Loading...
Owner options
Explore your selling options
What's special
Corner Lot Rancher on .42 Acre lot in Dallastown Schools. This finished 2100 sq ft Ranch home has been totally remodeled featuring a new eat in kitchen complete with new stainless steel appliances, and 2 full bathrooms, painting throughout, new and refinished hardwood floors, This home is set on a corner lot in Dallastown School district and features refinished hardwood flooring on first floor and Luxury vinyl plank flooring in kitchen and lower level, 2 large bedrooms also on 1st floor and a very large living room with a wood burning fireplace and access to a covered porch that overlooks the back yard. A 3rd bedroom on the lower level with access to a full bath adjacent to an extremely large Rec room that could be divided into 2 rooms or left as is. Lower level is heated and cooled with 2 mini split units that are operated with remote controls, the 1 st floor has central ac and is heated with baseboard heat. A 20 x 22 - 2 car garage with access to the back yard
Zillow last checked: 8 hours ago
Listing updated: March 21, 2025 at 03:31am
Listed by:
Duane Frey 717-578-3413,
Berkshire Hathaway HomeServices Homesale Realty
Bought with:
Mark Flinchbaugh, RS336813
RE/MAX Patriots
Source: Bright MLS,MLS#: PAYK2073698
Facts & features
Interior
Bedrooms & bathrooms
- Bedrooms: 3
- Bathrooms: 2
- Full bathrooms: 2
- Main level bathrooms: 1
- Main level bedrooms: 2
Bedroom 1
- Features: Ceiling Fan(s), Flooring - HardWood, Walk-In Closet(s)
- Level: Main
- Area: 252 Square Feet
- Dimensions: 21 x 12
Bedroom 2
- Features: Ceiling Fan(s), Flooring - HardWood
- Level: Main
- Area: 180 Square Feet
- Dimensions: 15 x 12
Bedroom 3
- Features: Flooring - Luxury Vinyl Plank
- Level: Lower
- Area: 132 Square Feet
- Dimensions: 12 x 11
Bathroom 1
- Features: Bathroom - Tub Shower, Granite Counters, Double Sink, Flooring - Luxury Vinyl Plank
- Level: Main
- Area: 96 Square Feet
- Dimensions: 12 x 8
Bathroom 2
- Features: Bathroom - Stall Shower, Flooring - Luxury Vinyl Plank
- Level: Lower
- Area: 48 Square Feet
- Dimensions: 8 x 6
Family room
- Features: Basement - Finished, Flooring - Luxury Vinyl Plank
- Level: Lower
- Area: 644 Square Feet
- Dimensions: 46 x 14
Kitchen
- Features: Granite Counters, Flooring - Luxury Vinyl Plank, Kitchen - Gas Cooking, Lighting - LED, Eat-in Kitchen
- Level: Main
- Area: 176 Square Feet
- Dimensions: 16 x 11
Living room
- Features: Flooring - HardWood, Fireplace - Wood Burning
- Level: Main
- Area: 360 Square Feet
- Dimensions: 24 x 15
Heating
- Hot Water, Natural Gas
Cooling
- Central Air, Electric
Appliances
- Included: Microwave, Dishwasher, Range Hood, Stainless Steel Appliance(s), Washer, Gas Water Heater
- Laundry: In Basement
Features
- Bathroom - Stall Shower, Bathroom - Tub Shower, Ceiling Fan(s), Combination Kitchen/Dining, Eat-in Kitchen, Recessed Lighting
- Flooring: Hardwood, Luxury Vinyl
- Basement: Finished,Exterior Entry,Rear Entrance,Walk-Out Access,Windows
- Number of fireplaces: 1
- Fireplace features: Mantel(s)
Interior area
- Total structure area: 2,648
- Total interior livable area: 2,136 sqft
- Finished area above ground: 1,324
- Finished area below ground: 812
Property
Parking
- Total spaces: 4
- Parking features: Garage Faces Front, Garage Door Opener, Inside Entrance, Oversized, Attached, Driveway, Off Street
- Attached garage spaces: 2
- Uncovered spaces: 2
- Details: Garage Sqft: 440
Accessibility
- Accessibility features: None
Features
- Levels: One
- Stories: 1
- Patio & porch: Porch, Patio, Roof
- Pool features: None
Lot
- Size: 0.46 Acres
- Features: Corner Lot, SideYard(s), Sloped
Details
- Additional structures: Above Grade, Below Grade
- Parcel number: 540000500240000000
- Zoning: RESIDENTIAL
- Special conditions: Standard
Construction
Type & style
- Home type: SingleFamily
- Architectural style: Ranch/Rambler
- Property subtype: Single Family Residence
Materials
- Brick
- Foundation: Block
Condition
- Excellent
- New construction: No
- Year built: 1959
- Major remodel year: 2024
Utilities & green energy
- Sewer: Public Sewer
- Water: Public
- Utilities for property: Electricity Available, Natural Gas Available, Sewer Available, Water Available
Community & neighborhood
Location
- Region: York
- Subdivision: Leader Heights
- Municipality: YORK TWP
Other
Other facts
- Listing agreement: Exclusive Right To Sell
- Listing terms: Cash,Conventional,FHA,VA Loan
- Ownership: Fee Simple
Price history
| Date | Event | Price |
|---|---|---|
| 3/21/2025 | Sold | $350,000-11.9%$164/sqft |
Source: | ||
| 2/27/2025 | Pending sale | $397,500$186/sqft |
Source: | ||
| 12/21/2024 | Listed for sale | $397,500+224.5%$186/sqft |
Source: | ||
| 8/10/2015 | Sold | $122,500$57/sqft |
Source: Public Record Report a problem | ||
Public tax history
| Year | Property taxes | Tax assessment |
|---|---|---|
| 2025 | $4,760 +0.4% | $138,660 |
| 2024 | $4,742 | $138,660 |
| 2023 | $4,742 +9.7% | $138,660 |
Find assessor info on the county website
Neighborhood: 17403
Nearby schools
GreatSchools rating
- 7/10Leaders Heights El SchoolGrades: K-3Distance: 0.6 mi
- 6/10Dallastown Area Middle SchoolGrades: 7-8Distance: 3.9 mi
- 7/10Dallastown Area Senior High SchoolGrades: 9-12Distance: 3.9 mi
Schools provided by the listing agent
- District: Dallastown Area
Source: Bright MLS. This data may not be complete. We recommend contacting the local school district to confirm school assignments for this home.
Get pre-qualified for a loan
At Zillow Home Loans, we can pre-qualify you in as little as 5 minutes with no impact to your credit score.An equal housing lender. NMLS #10287.
Sell with ease on Zillow
Get a Zillow Showcase℠ listing at no additional cost and you could sell for —faster.
$357,600
2% more+$7,152
With Zillow Showcase(estimated)$364,752
