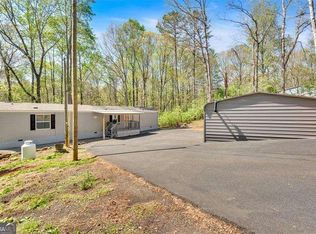Beautiful country living in Jasper! This home is nestled away on 1.52 acres with a like-new fence, barely 2 years old, in the backyard. Just minutes away from stores and restaurants with easy access to 515 and 575. Features include hardwood floors throughout, tiled bathrooms, and a master suite with access to a private deck. This has home a formal dining room that opens up to a nice family room, with plenty of space to entertain. There is even more entertaining space outside by the new fire pit. This home is full of rustic charm just waiting for your personal touch!
This property is off market, which means it's not currently listed for sale or rent on Zillow. This may be different from what's available on other websites or public sources.
