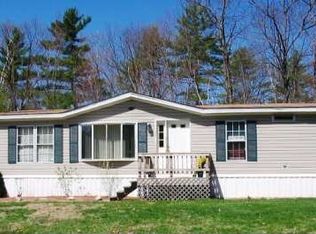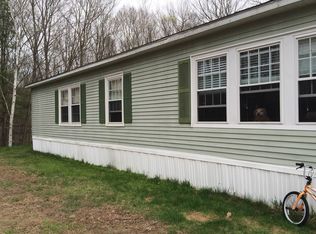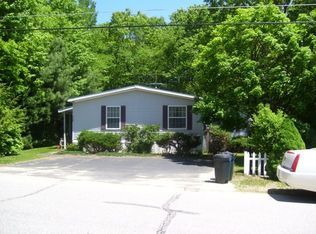Spacious double wide with three bedrooms and two full baths. Open concept kitchen dining area with slider to a privately sited deck. Ample cabinets and storage in spacious kitchen just step away from the laundry. Master bedroom has full bath with double sinks, double closets. Generously sized living room, two additional bedrooms and full common bath. Two outbuildings, central air. back deck. Come take a look. Convenient location Co-Op Park.
This property is off market, which means it's not currently listed for sale or rent on Zillow. This may be different from what's available on other websites or public sources.


