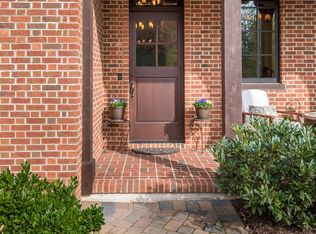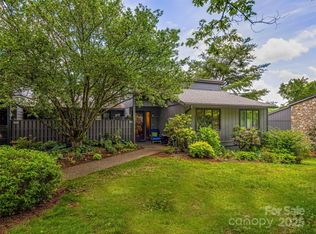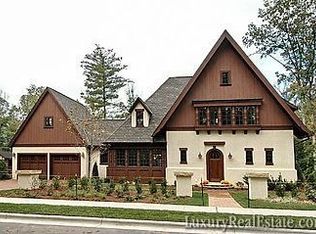Closed
$1,400,000
242 Racquet Club Rd, Asheville, NC 28803
4beds
3,418sqft
Single Family Residence
Built in 2007
0.3 Acres Lot
$1,464,100 Zestimate®
$410/sqft
$4,995 Estimated rent
Home value
$1,464,100
$1.36M - $1.58M
$4,995/mo
Zestimate® history
Loading...
Owner options
Explore your selling options
What's special
This pebbeldash stucco home built by Wright Family Homes will delight with three fireplaces, a level lot, mature landscaping and a covered rear porch overlooking the fenced backyard. The deep covered front porch extends the outdoor living in this super convenient location within The Ramble right near the Racquet Club entrance. Hardwood flooring throughout all bedrooms and living areas, a complete Thermador kitchen package, main-level primary suite and a garden room off of the two-car detached garage. Enjoy all of the Ramble amenities in this gated community - parks, saline pool, miles of trails, the Living Well Center, Longmeadow Park and Buckspring's cabin, tennis, pickle ball, Bocce and 24 hour patrol.
Zillow last checked: 8 hours ago
Listing updated: November 15, 2023 at 06:57am
Listing Provided by:
Clary McCall clary.mccall@allentate.com,
Allen Tate/Beverly-Hanks Asheville-Biltmore Park
Bought with:
Leslie Elliott
Allen Tate/Beverly-Hanks Asheville-Biltmore Park
Source: Canopy MLS as distributed by MLS GRID,MLS#: 4087848
Facts & features
Interior
Bedrooms & bathrooms
- Bedrooms: 4
- Bathrooms: 5
- Full bathrooms: 4
- 1/2 bathrooms: 1
- Main level bedrooms: 1
Primary bedroom
- Level: Main
Primary bedroom
- Level: Main
Bathroom full
- Level: Main
Bathroom full
- Level: Main
Kitchen
- Level: Main
Kitchen
- Level: Main
Living room
- Level: Main
Living room
- Level: Main
Heating
- Central
Cooling
- Central Air
Appliances
- Included: Microwave
- Laundry: Laundry Room
Features
- Flooring: Stone, Tile, Wood
- Has basement: No
- Fireplace features: Family Room, Gas, Gas Log, Other - See Remarks
Interior area
- Total structure area: 3,418
- Total interior livable area: 3,418 sqft
- Finished area above ground: 3,418
- Finished area below ground: 0
Property
Parking
- Total spaces: 2
- Parking features: Detached Garage, Garage on Main Level
- Garage spaces: 2
Features
- Levels: Two
- Stories: 2
- Pool features: Community
- Fencing: Back Yard,Fenced
Lot
- Size: 0.30 Acres
- Features: Level
Details
- Parcel number: 964588707800000
- Zoning: R-1
- Special conditions: Standard
Construction
Type & style
- Home type: SingleFamily
- Property subtype: Single Family Residence
Materials
- Other
- Foundation: Crawl Space
- Roof: Shingle
Condition
- New construction: No
- Year built: 2007
Utilities & green energy
- Sewer: Public Sewer
- Water: City
Community & neighborhood
Community
- Community features: Clubhouse, Fitness Center, Gated, Playground, Pond, Sidewalks, Sport Court, Street Lights, Tennis Court(s), Walking Trails
Location
- Region: Asheville
- Subdivision: Ramble Biltmore Forest
HOA & financial
HOA
- Has HOA: Yes
- HOA fee: $418 monthly
- Association name: Deanna Smith
- Association phone: 828-277-6675
Other
Other facts
- Listing terms: Cash,Conventional
- Road surface type: Asphalt, Paved
Price history
| Date | Event | Price |
|---|---|---|
| 11/13/2023 | Sold | $1,400,000+101.4%$410/sqft |
Source: | ||
| 9/10/2010 | Sold | $695,000-12%$203/sqft |
Source: Public Record Report a problem | ||
| 7/3/2010 | Price change | $790,000-20.2%$231/sqft |
Source: Beverly-Hanks and Associates #466272 Report a problem | ||
| 3/14/2010 | Listed for sale | $990,000+469%$290/sqft |
Source: Beverly-Hanks and Associates #458025 Report a problem | ||
| 12/29/2006 | Sold | $174,000$51/sqft |
Source: Public Record Report a problem | ||
Public tax history
| Year | Property taxes | Tax assessment |
|---|---|---|
| 2025 | $6,211 -0.2% | $963,600 -4.7% |
| 2024 | $6,226 +2.2% | $1,011,400 -1% |
| 2023 | $6,091 +1.7% | $1,022,000 |
Find assessor info on the county website
Neighborhood: 28803
Nearby schools
GreatSchools rating
- 4/10William W Estes ElementaryGrades: PK-5Distance: 1.4 mi
- 9/10Valley Springs MiddleGrades: 5-8Distance: 1.6 mi
- 7/10T C Roberson HighGrades: PK,9-12Distance: 1.5 mi
Schools provided by the listing agent
- Middle: Valley Springs
- High: T.C. Roberson
Source: Canopy MLS as distributed by MLS GRID. This data may not be complete. We recommend contacting the local school district to confirm school assignments for this home.
Get a cash offer in 3 minutes
Find out how much your home could sell for in as little as 3 minutes with a no-obligation cash offer.
Estimated market value
$1,464,100
Get a cash offer in 3 minutes
Find out how much your home could sell for in as little as 3 minutes with a no-obligation cash offer.
Estimated market value
$1,464,100


