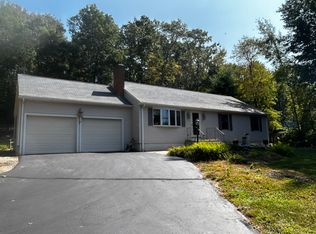This one owner 4 bedroom 2 bathroom Raised Ranch style sits on almost 2 private Acres with an inground pool to enjoy and is just minutes from the MA & RI lines for commuting. The home features an newer roof, recently painted exterior, new hot water heater, and a brand new pool fence! The rooms are spacious in this 1,600 sq. ft. home with an open living/dining & kitchen. There are hardwood floors through most of the main level and the master suite is just waiting for your flooring choice (to be installed!). The master has a full bathroom with soaking tub, shower stall and a great vanity for extra room. The walk-in closet has plenty of space for all and there is even a door to the back deck! The 3 other bedrooms are all generous in size and have hardwood floors. The 2nd full bathroom on the main level has been recently updated. There is a screened in upper level porch overlooking the backyard and pool to enjoy almost all year long. In the lower level you will find approx. 600 sq. ft. of finished additional living space and a great home office. The laundry area is neat and clean and there is plenty of extra storage. There are 2 wood stoves in the home to help cut the energy bill and the 2 car garage is also great storage and parking for the cars & toys!
This property is off market, which means it's not currently listed for sale or rent on Zillow. This may be different from what's available on other websites or public sources.
