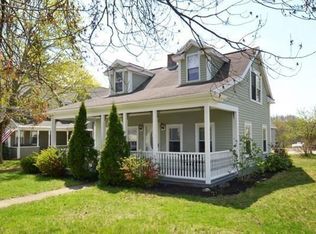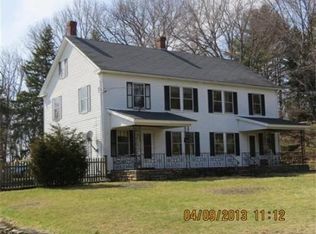This home is an absolute must see! Home in same family for 100 years. It boasts refinished bamboo floors throughout the open concept kitchen, dining room and living room. Office on first floor could be used as 4th bedroom. Brand new wall-to-wall carpets in two bedrooms and upstairs hallway as well as the enclose porch. Third bedroom has cherry hardwood floors. The kitchen is up to date with stainless steel appliances, granite countertops, inlaid floors and a breakfast counter. Detailed moldings and woodwork throughout the house and a neutral color palette. Living room and 1 bedroom wired for surround sound With a wire for a speaker on the deck. Laundry hook ups are conveniently located in the first floor mud room. Driveway was repaved within the last few years as well as brand new garage doors. Mature gardens surrounded by beautiful stone walls in the front yard. French doors lead to the oversized deck. The exterior is vinyl sided with a newer roof.
This property is off market, which means it's not currently listed for sale or rent on Zillow. This may be different from what's available on other websites or public sources.

