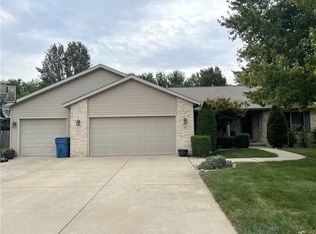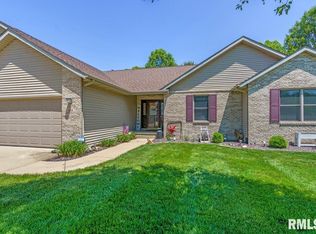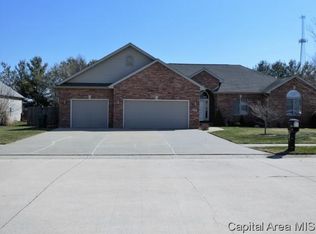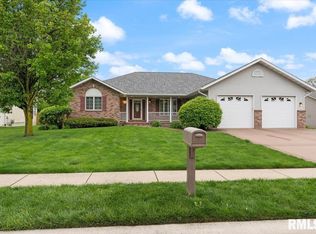Closed
$300,000
242 Prairie Grass Rd, Chatham, IL 62629
3beds
2,238sqft
Single Family Residence
Built in 2003
0.34 Acres Lot
$331,400 Zestimate®
$134/sqft
$2,282 Estimated rent
Home value
$331,400
$315,000 - $348,000
$2,282/mo
Zestimate® history
Loading...
Owner options
Explore your selling options
What's special
Spacious and updated ranch home on a cul-de-sac road in desirable Chatham! 3 bedroom, 2 bath with a large kitchen with quartz counters, breakfast bar & walk in pantry. Large fenced back yard with a fire pit and raised garden beds. Enjoy the neighborhood amenities featuring picnic area & pond.
Zillow last checked: 8 hours ago
Listing updated: September 22, 2023 at 02:08pm
Listing courtesy of:
Non Member 217-428-4321,
Central Illinois Board of REALTORS
Bought with:
Carol Thompson
Carol & Company
Source: MRED as distributed by MLS GRID,MLS#: 11892271
Facts & features
Interior
Bedrooms & bathrooms
- Bedrooms: 3
- Bathrooms: 2
- Full bathrooms: 2
Bedroom 2
- Level: Main
- Dimensions: 0X0
Bedroom 3
- Level: Main
- Dimensions: 0X0
Bedroom 4
- Level: Main
- Dimensions: 0X0
Dining room
- Level: Main
- Dimensions: 0X0
Kitchen
- Level: Main
- Dimensions: 0X0
Laundry
- Level: Main
- Dimensions: 0X0
Living room
- Level: Main
- Dimensions: 0X0
Heating
- Natural Gas, Forced Air
Cooling
- Central Air
Appliances
- Included: Water Softener Rented, Gas Water Heater
- Laundry: Main Level
Features
- 1st Floor Bedroom
- Basement: Crawl Space
- Number of fireplaces: 1
Interior area
- Total structure area: 2,238
- Total interior livable area: 2,238 sqft
Property
Parking
- Total spaces: 3
- Parking features: Concrete, Attached, Garage
- Attached garage spaces: 3
Features
- Stories: 1
- Patio & porch: Deck, Patio
- Fencing: Fenced
Lot
- Size: 0.34 Acres
Details
- Parcel number: 2909.0479008
- Special conditions: None
Construction
Type & style
- Home type: SingleFamily
- Architectural style: Ranch
- Property subtype: Single Family Residence
Materials
- Brick
- Foundation: Concrete Perimeter
- Roof: Asphalt
Condition
- New construction: No
- Year built: 2003
Utilities & green energy
- Sewer: Public Sewer
- Water: Public
Community & neighborhood
Location
- Region: Chatham
- Subdivision: Glenwood Lake Estate
HOA & financial
HOA
- HOA fee: $8 monthly
Other
Other facts
- Listing terms: Conventional
Price history
| Date | Event | Price |
|---|---|---|
| 9/22/2023 | Sold | $300,000+0%$134/sqft |
Source: | ||
| 7/27/2023 | Contingent | $299,900$134/sqft |
Source: | ||
| 7/25/2023 | Listed for sale | $299,900+51.5%$134/sqft |
Source: | ||
| 9/26/2014 | Sold | $198,000-0.5%$88/sqft |
Source: Public Record Report a problem | ||
| 6/19/2014 | Listing removed | $198,900$89/sqft |
Source: Coldwell Banker Honig-Bell #143157 Report a problem | ||
Public tax history
| Year | Property taxes | Tax assessment |
|---|---|---|
| 2024 | $5,976 +4.2% | $95,794 +10.4% |
| 2023 | $5,735 +16.8% | $86,809 +24.8% |
| 2022 | $4,909 +4.9% | $69,540 +5.3% |
Find assessor info on the county website
Neighborhood: 62629
Nearby schools
GreatSchools rating
- 6/10Glenwood Intermediate SchoolGrades: 5-6Distance: 0.5 mi
- 7/10Glenwood Middle SchoolGrades: 7-8Distance: 0.7 mi
- 7/10Glenwood High SchoolGrades: 9-12Distance: 2.5 mi
Schools provided by the listing agent
- District: BallC
Source: MRED as distributed by MLS GRID. This data may not be complete. We recommend contacting the local school district to confirm school assignments for this home.

Get pre-qualified for a loan
At Zillow Home Loans, we can pre-qualify you in as little as 5 minutes with no impact to your credit score.An equal housing lender. NMLS #10287.



