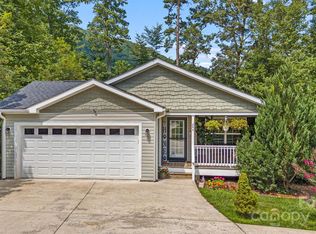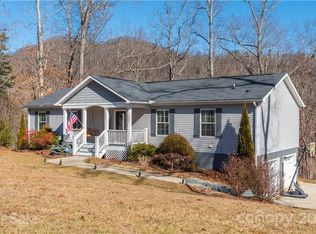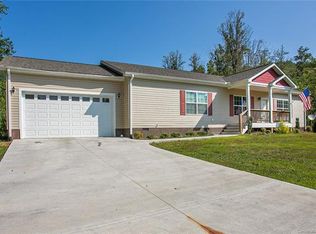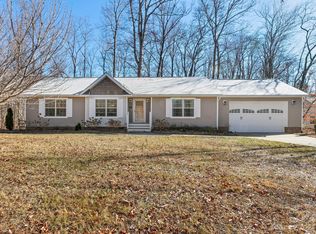Beautiful new construction home in desirable Mountain Vista at Luther Cove with full unfinished basement offering room for expansion. Efficient open floor plan with upgraded kitchen features whitewash wood cabinetry with large center island and all appliances included. Large living/dining room opens to deck. Master features walk in closet and large bath with 60" custom ceramic tile shower. Covered porch. Full unfinished basement is stubbed for 3rd bath. Easy access off public paved road.
This property is off market, which means it's not currently listed for sale or rent on Zillow. This may be different from what's available on other websites or public sources.



