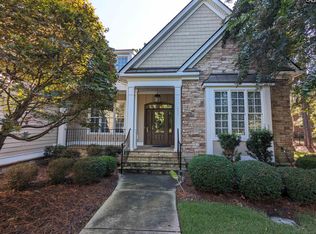Beautiful Brick Home with 3-car Garage in the heart of Lake Carolina's prestigious Gated Community, The Peninsula. This Spacious home includes Gorgeous Hardwood floors, Open Floor Plan with Tall Windows and lots of Natural Light. The wide Foyer opens to large Family Room with Fireplace and a Luxury Kitchen with 5-Burner Gas Cooktop and Decorative Wall Mounted Hood. The Granite Counter Tops, Tile Backsplash, Stainless Appliances, Custom Pantry and Large Island top off this Dream Kitchen. The Inviting Library with Elegant Coffered Ceiling calls you to Relax and Enjoy. And Yes, Master Bedroom is on Main Level with Large Beautiful Bath--Tile Shower, Separate Tub and Double Vanity. Three additional bedrooms upstairs plus a Large Media Room. Another really Nice Surprise is the Walk -in Storage in this home--perfect for all your Christmas decorations. Outdoor Living includes a Large Screen Porch and Deck overlooking Luscious Green Back Yard. Integrated Information Technology for Ethernet throughout home for all your office needs. High-end Finishes with that WOW Factor you are looking for. So Convenient to Shopping, Popular Grocery Stores and Restaurants. You will want to see this Beautiful Home that feels like a Model ---Give us a Call.
This property is off market, which means it's not currently listed for sale or rent on Zillow. This may be different from what's available on other websites or public sources.
