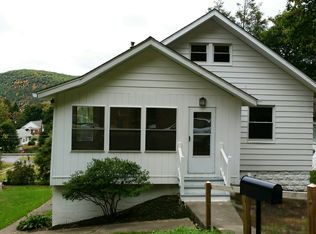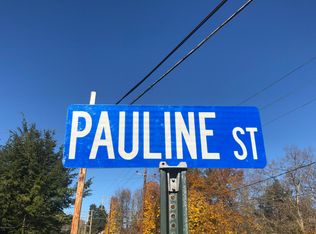Sold for $400,000
$400,000
242 Pauline St, Harding, PA 18643
3beds
1,500sqft
SingleFamily
Built in ----
2.82 Acres Lot
$403,000 Zestimate®
$267/sqft
$2,585 Estimated rent
Home value
$403,000
Estimated sales range
Not available
$2,585/mo
Zestimate® history
Loading...
Owner options
Explore your selling options
What's special
242 Pauline St, Harding, PA 18643 is a single family home that contains 1,500 sq ft. It contains 3 bedrooms and 3 bathrooms. This home last sold for $400,000 in January 2026.
The Zestimate for this house is $403,000. The Rent Zestimate for this home is $2,585/mo.
Facts & features
Interior
Bedrooms & bathrooms
- Bedrooms: 3
- Bathrooms: 3
- Full bathrooms: 3
Heating
- Heat pump, Radiant, Stove, Coal, Electric, Wood / Pellet
Cooling
- Central, Other
Appliances
- Included: Dishwasher, Dryer, Freezer, Garbage disposal, Microwave, Range / Oven, Refrigerator, Washer
Features
- Flooring: Carpet, Hardwood
- Basement: Unfinished
- Has fireplace: Yes
Interior area
- Total interior livable area: 1,500 sqft
Property
Parking
- Parking features: Garage - Attached
Features
- Exterior features: Stone, Cement / Concrete
- Has view: Yes
- View description: Water, Mountain
- Has water view: Yes
- Water view: Water
Lot
- Size: 2.82 Acres
Details
- Parcel number: 17C11S3001009
Construction
Type & style
- Home type: SingleFamily
Community & neighborhood
Location
- Region: Harding
Price history
| Date | Event | Price |
|---|---|---|
| 1/16/2026 | Sold | $400,000-5.9%$267/sqft |
Source: Public Record Report a problem | ||
| 9/18/2025 | Price change | $424,900-3.4%$283/sqft |
Source: Luzerne County AOR #25-2706 Report a problem | ||
| 7/17/2025 | Price change | $439,900-4.3%$293/sqft |
Source: Luzerne County AOR #25-2706 Report a problem | ||
| 6/4/2025 | Listed for sale | $459,900$307/sqft |
Source: Luzerne County AOR #25-2706 Report a problem | ||
Public tax history
| Year | Property taxes | Tax assessment |
|---|---|---|
| 2023 | $5,924 +2.9% | $224,000 |
| 2022 | $5,756 | $224,000 |
| 2021 | $5,756 +8.3% | $224,000 |
Find assessor info on the county website
Neighborhood: 18643
Nearby schools
GreatSchools rating
- 6/10Wyoming Area Intermediate CenterGrades: 4-6Distance: 2.6 mi
- 6/10Wyoming Area Sec CenterGrades: 7-12Distance: 2.8 mi
- NAWyoming Area Kindergarten CenterGrades: KDistance: 2.9 mi
Get pre-qualified for a loan
At Zillow Home Loans, we can pre-qualify you in as little as 5 minutes with no impact to your credit score.An equal housing lender. NMLS #10287.
Sell for more on Zillow
Get a Zillow Showcase℠ listing at no additional cost and you could sell for .
$403,000
2% more+$8,060
With Zillow Showcase(estimated)$411,060

