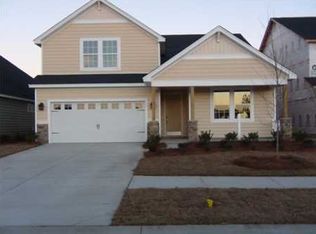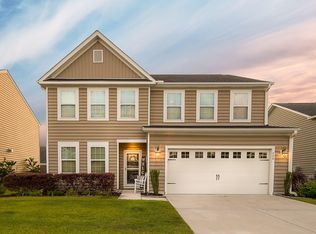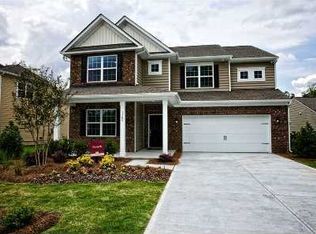LISTING APPRAISAL PERFORMED FOR ACCCURATE VALUE AND MEASUREMENTS ! WELCOME to LINDERA PRESERVE and a meticulously maintained home ready for a new owner ! :-) As you enter the home you are greeted by gleaming hardwood flooring, detailed molding, and a freshly maintained interior. You find the 2 guest rooms and guest full bath to the right before you enter the family room which boasts a vaulted ceiling and fireplace. To the left of the family room is the staircase leading to the Bonus room which has the 3rd FULL BATH ! Just off the family room is the laundry room leading from the garage which makes unloading groceries conveniently easy to the open eat-in-kitchen with it's abundance of cabinetry, granite counter tops, and stainless steel appliances. The screened back porch is accessible from the far end of the kitchen. A separate dining area is located off the kitchen and family room for accommodating several guests while entertaining. As for the master bedroom, it is off the family room and boasts access to the screened porch, tray ceiling, and ceiling fan. The master bath consists of dual vanity, garden tub, stand-up shower, toilet closet, and a master closet with custom cabinetry/shelving. This "corner lot" home shows "Pride in Home Ownership" and will not last long in this location and condition ! Hope to see you soon ! :-)
This property is off market, which means it's not currently listed for sale or rent on Zillow. This may be different from what's available on other websites or public sources.


