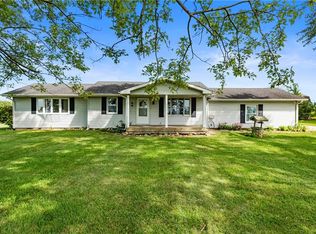Sold
$275,000
242 N Shirley Rd, Shirley, IN 47384
5beds
2,568sqft
Residential, Single Family Residence
Built in 1930
3.33 Acres Lot
$260,500 Zestimate®
$107/sqft
$1,740 Estimated rent
Home value
$260,500
$232,000 - $292,000
$1,740/mo
Zestimate® history
Loading...
Owner options
Explore your selling options
What's special
Country views surround this 3.33 acre property and create a picturesque backdrop for the 2,568 SF home. With 5 bedrooms and 2 full bathrooms, there is plenty of space for everyone. The main level features a great room with electric fireplace, kitchen with hickory cabinetry and appliances that remain, spacious laundry room, office nook, three bedrooms, and two full bathrooms. Upstairs, two more bedrooms connect with a third space that could be ideal for a rec space or craft room. The level yard includes 37' x 22' pole barn with carport attached, 16' x 12' shed with lean-to, and partial farm fencing toward the back of the property. The home also includes Lorex camera system and an exterior pad ready for hot tub. Property is Henry County zoning agricultural (A-1) allowing for a wide range of uses.
Zillow last checked: 8 hours ago
Listing updated: December 13, 2024 at 07:39am
Listing Provided by:
Jon Kindred 765-465-9409,
F.C. Tucker/Crossroads
Bought with:
Richard Beckham
Keller Williams Indy Metro NE
Source: MIBOR as distributed by MLS GRID,MLS#: 22008884
Facts & features
Interior
Bedrooms & bathrooms
- Bedrooms: 5
- Bathrooms: 2
- Full bathrooms: 2
- Main level bathrooms: 2
- Main level bedrooms: 3
Primary bedroom
- Features: Vinyl Plank
- Level: Main
- Area: 272 Square Feet
- Dimensions: 17x16
Bedroom 2
- Features: Hardwood
- Level: Main
- Area: 99 Square Feet
- Dimensions: 11x9
Bedroom 3
- Features: Vinyl Plank
- Level: Main
- Area: 168 Square Feet
- Dimensions: 14x12
Bedroom 4
- Features: Laminate
- Level: Upper
- Area: 108 Square Feet
- Dimensions: 12x9
Bedroom 5
- Features: Vinyl Plank
- Level: Upper
- Area: 90 Square Feet
- Dimensions: 10x9
Bonus room
- Features: Laminate
- Level: Upper
- Area: 130 Square Feet
- Dimensions: 13x10
Kitchen
- Features: Vinyl Plank
- Level: Main
- Area: 228 Square Feet
- Dimensions: 19x12
Laundry
- Features: Other
- Level: Main
- Area: 154 Square Feet
- Dimensions: 14x11
Living room
- Features: Hardwood
- Level: Main
- Area: 228 Square Feet
- Dimensions: 19x12
Heating
- Forced Air, Propane
Cooling
- Has cooling: Yes
Appliances
- Included: Dishwasher, Dryer, Microwave, Washer, Water Heater, Water Softener Owned
- Laundry: Main Level
Features
- Hardwood Floors, Eat-in Kitchen, Walk-In Closet(s)
- Flooring: Hardwood
- Windows: Windows Vinyl
- Has basement: No
- Number of fireplaces: 1
- Fireplace features: Electric, Living Room
Interior area
- Total structure area: 2,568
- Total interior livable area: 2,568 sqft
Property
Parking
- Parking features: Gravel
Features
- Levels: One and One Half
- Stories: 1
- Patio & porch: Covered, Deck
- Fencing: Fenced,Partial
Lot
- Size: 3.33 Acres
- Features: Not In Subdivision, See Remarks
Details
- Additional structures: Barn Pole, Storage
- Parcel number: 331012000305000013
- Horse amenities: None
Construction
Type & style
- Home type: SingleFamily
- Architectural style: Traditional
- Property subtype: Residential, Single Family Residence
Materials
- Brick, Vinyl Siding
- Foundation: Crawl Space
Condition
- New construction: No
- Year built: 1930
Utilities & green energy
- Sewer: Septic Tank
- Water: Private Well, Well
Community & neighborhood
Location
- Region: Shirley
- Subdivision: No Subdivision
Price history
| Date | Event | Price |
|---|---|---|
| 12/11/2024 | Sold | $275,000$107/sqft |
Source: | ||
| 11/11/2024 | Pending sale | $275,000 |
Source: | ||
| 11/7/2024 | Listed for sale | $275,000+219.1% |
Source: | ||
| 10/8/2014 | Sold | $86,176-29.8% |
Source: | ||
| 6/5/2014 | Sold | $122,763$48/sqft |
Source: Public Record Report a problem | ||
Public tax history
| Year | Property taxes | Tax assessment |
|---|---|---|
| 2024 | $1,222 -5.8% | $172,800 +3.8% |
| 2023 | $1,297 +4.8% | $166,400 +4.7% |
| 2022 | $1,237 +4.6% | $158,900 +16.1% |
Find assessor info on the county website
Neighborhood: 47384
Nearby schools
GreatSchools rating
- 7/10Shenandoah Elementary SchoolGrades: PK-5Distance: 5.7 mi
- 8/10Shenandoah Middle SchoolGrades: 6-8Distance: 5.6 mi
- 8/10Shenandoah High SchoolGrades: 9-12Distance: 5.6 mi
Schools provided by the listing agent
- Elementary: Shenandoah Elementary School
- Middle: Shenandoah Middle School
- High: Shenandoah High School
Source: MIBOR as distributed by MLS GRID. This data may not be complete. We recommend contacting the local school district to confirm school assignments for this home.

Get pre-qualified for a loan
At Zillow Home Loans, we can pre-qualify you in as little as 5 minutes with no impact to your credit score.An equal housing lender. NMLS #10287.
