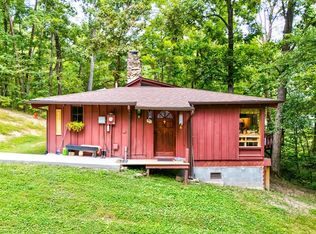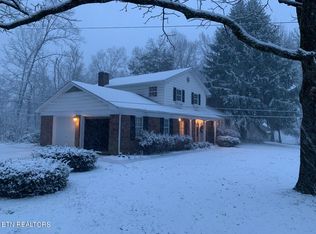Sold for $362,000
$362,000
242 Mountain View Dr, Rutledge, TN 37861
3beds
3,115sqft
Single Family Residence
Built in 1976
1.16 Acres Lot
$400,300 Zestimate®
$116/sqft
$2,791 Estimated rent
Home value
$400,300
$368,000 - $432,000
$2,791/mo
Zestimate® history
Loading...
Owner options
Explore your selling options
What's special
Beautiful, well-maintained home in Grainger County, just outside the city of Rutledge, TN. In addition to large, bright rooms and solid construction, this home boasts a full walk-out basement with wet bar/kitchenette. There are two more ''flex'' rooms in the basement as well as a large recreation room. With 2 fireplaces (one is wood burning and one is gas), this cozy home invites you to relax and enjoy the large, 1+ acre of country living with mountain views from the front porch. Close enough to town, but far enough away! Only minutes from Cherokee Lake, a short drive to Morristown or Pigeon Forge, and about 30 minutes north of Knoxville. Call today to schedule an appointment to visit this excellent opportunity to own a piece of Tennessee paradise.
Zillow last checked: 8 hours ago
Listing updated: October 20, 2023 at 12:10pm
Listed by:
Alan Cottrell,
Keller Williams
Bought with:
Sarah Richards, 326803
Spring Mountain Realty, PLLC
Source: East Tennessee Realtors,MLS#: 1232976
Facts & features
Interior
Bedrooms & bathrooms
- Bedrooms: 3
- Bathrooms: 3
- Full bathrooms: 3
Heating
- Central, Natural Gas, Electric
Cooling
- Central Air
Appliances
- Included: Dishwasher, Range, Refrigerator, Self Cleaning Oven
Features
- Bonus Room
- Flooring: Carpet, Hardwood, Vinyl, Tile
- Windows: Windows - Vinyl
- Basement: Finished
- Number of fireplaces: 2
- Fireplace features: Gas, Brick, Wood Burning
Interior area
- Total structure area: 3,115
- Total interior livable area: 3,115 sqft
Property
Parking
- Total spaces: 3
- Parking features: Off Street, Garage Door Opener, Attached, Basement
- Attached garage spaces: 1
- Carport spaces: 2
Features
- Has view: Yes
- View description: Mountain(s), Country Setting
Lot
- Size: 1.16 Acres
- Features: Private, Level
Details
- Parcel number: 058F A 009.00
Construction
Type & style
- Home type: SingleFamily
- Architectural style: Traditional
- Property subtype: Single Family Residence
- Attached to another structure: Yes
Materials
- Vinyl Siding, Brick
Condition
- Year built: 1976
Utilities & green energy
- Sewer: Septic Tank
- Water: Public
Community & neighborhood
Security
- Security features: Smoke Detector(s)
Location
- Region: Rutledge
- Subdivision: Forest Hills
Price history
| Date | Event | Price |
|---|---|---|
| 10/20/2023 | Sold | $362,000+3.4%$116/sqft |
Source: | ||
| 9/13/2023 | Pending sale | $350,000$112/sqft |
Source: | ||
| 8/10/2023 | Price change | $350,000-6.7%$112/sqft |
Source: | ||
| 7/14/2023 | Listed for sale | $375,000$120/sqft |
Source: | ||
Public tax history
| Year | Property taxes | Tax assessment |
|---|---|---|
| 2025 | $972 | $41,375 |
| 2024 | $972 | $41,375 |
| 2023 | $972 +2.3% | $41,375 |
Find assessor info on the county website
Neighborhood: 37861
Nearby schools
GreatSchools rating
- 6/10Rutledge Elementary SchoolGrades: 2-6Distance: 0.7 mi
- 5/10Rutledge Middle SchoolGrades: 7-8Distance: 0.5 mi
- NAGrainger AcademyGrades: 9-12Distance: 0.6 mi
Get pre-qualified for a loan
At Zillow Home Loans, we can pre-qualify you in as little as 5 minutes with no impact to your credit score.An equal housing lender. NMLS #10287.

