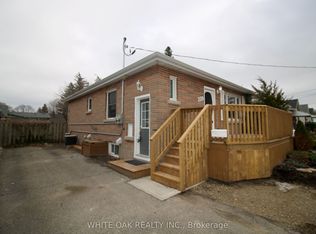Newly Contructed, Fully Furnished Legal Basement With A Seperate Entrance. Boasting two bedrooms and 4 PC washroom, This Home has a Beautiful Layout. Bright Spacious Open Concept Floorplan That Fits The Needs of A Large Family. Lower level is approx 1500 sq ft with 9 ft ceiling with a full laundry. Utilities to be split with upper unit. Close to Schools, Trails, GrandRiver, and All Major Amenities.
House for rent
C$2,099/mo
242 Mount Pleasant St #16, Brantford, ON N3T 1V1
2beds
Price may not include required fees and charges.
Singlefamily
Available now
-- Pets
Air conditioner, central air
In unit laundry
1 Parking space parking
Natural gas, forced air
What's special
- 33 days
- on Zillow |
- -- |
- -- |
Travel times
Prepare for your first home with confidence
Consider a first-time homebuyer savings account designed to grow your down payment with up to a 6% match & 4.15% APY.
Facts & features
Interior
Bedrooms & bathrooms
- Bedrooms: 2
- Bathrooms: 1
- Full bathrooms: 1
Heating
- Natural Gas, Forced Air
Cooling
- Air Conditioner, Central Air
Appliances
- Included: Dryer, Washer
- Laundry: In Unit, In-Suite Laundry
Features
- ERV/HRV
- Has basement: Yes
- Furnished: Yes
Property
Parking
- Total spaces: 1
- Details: Contact manager
Features
- Exterior features: Contact manager
Details
- Parcel number: 328330016
Construction
Type & style
- Home type: SingleFamily
- Architectural style: Bungalow
- Property subtype: SingleFamily
Materials
- Brick, Stone
- Roof: Asphalt
Utilities & green energy
- Utilities for property: Water
Community & HOA
Location
- Region: Brantford
Financial & listing details
- Lease term: Contact For Details
Price history
Price history is unavailable.
![[object Object]](https://photos.zillowstatic.com/fp/355dc8f5a811bc3c6acc7847785deae3-p_i.jpg)
