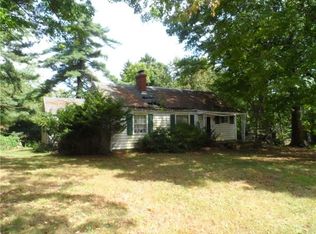Sold for $457,500 on 04/05/24
$457,500
242 Moreland Rd, Pittsburgh, PA 15237
4beds
1,792sqft
Single Family Residence
Built in 1950
0.94 Acres Lot
$474,400 Zestimate®
$255/sqft
$2,573 Estimated rent
Home value
$474,400
$451,000 - $498,000
$2,573/mo
Zestimate® history
Loading...
Owner options
Explore your selling options
What's special
ALMOST A FULL LEVEL ACRE LOT WITH A BEAUTIFULLY UPDATED 4 BEDROOM HOUSE WITH A HUGE 2 CAR DETACHED GARAGE WITH UPSTAIRS STORAGE!! the FLAT lot is perfect for an inground pool. Moreland is a dead-end street so no thru traffic! North Allegheny Schools and McKnight Elementary. So many updates, new concrete pads, new retaining wall & stairs for walkout basement, new windows, , new garage doors, new kitchen and appliances, refinished hardwood, new deck, refinished or new flooring throughout, refreshed vintage bathrooms, new front door, and much more. North Allegheny School District. Just a short drive to Wexford and McCandless Crossings. The detached garage has a loft storage room with pull downstairs & huge storage/work bench in garage. The huge level yard would be perfect for a POOL. The lower-level laundry room has rows of shelving and storage. The game room has a half bath and walk upstairs to yard. Tile roof repaired and renewed.
Zillow last checked: 8 hours ago
Listing updated: April 05, 2024 at 10:13am
Listed by:
Cynthia Harnish 724-776-3686,
BERKSHIRE HATHAWAY THE PREFERRED REALTY
Bought with:
Agent Non-MLS
Outside Offices NOT Subscribers
Source: WPMLS,MLS#: 1627004 Originating MLS: West Penn Multi-List
Originating MLS: West Penn Multi-List
Facts & features
Interior
Bedrooms & bathrooms
- Bedrooms: 4
- Bathrooms: 3
- Full bathrooms: 2
- 1/2 bathrooms: 1
Primary bedroom
- Level: Main
- Dimensions: 14x11
Bedroom 2
- Level: Main
- Dimensions: 12x11
Bedroom 3
- Level: Upper
- Dimensions: 12x10
Bedroom 4
- Level: Upper
- Dimensions: 17x17
Dining room
- Level: Main
- Dimensions: 11x11
Entry foyer
- Level: Main
Game room
- Level: Lower
- Dimensions: 15x35
Kitchen
- Level: Main
- Dimensions: 11x9
Laundry
- Level: Lower
Living room
- Level: Main
- Dimensions: 22x13
Heating
- Forced Air, Gas
Cooling
- Central Air
Appliances
- Included: Dishwasher
Features
- Flooring: Ceramic Tile, Hardwood, Vinyl
- Basement: Walk-Out Access
- Number of fireplaces: 1
- Fireplace features: Family/Living/Great Room
Interior area
- Total structure area: 1,792
- Total interior livable area: 1,792 sqft
Property
Parking
- Total spaces: 2
- Parking features: Detached, Garage, Garage Door Opener
- Has garage: Yes
Features
- Levels: One and One Half
- Stories: 1
- Pool features: None
Lot
- Size: 0.94 Acres
- Dimensions: 132 x 311
Details
- Parcel number: 0825F00269000000
Construction
Type & style
- Home type: SingleFamily
- Property subtype: Single Family Residence
Materials
- Aluminum Siding, Brick
- Roof: Tile
Condition
- Resale
- Year built: 1950
Utilities & green energy
- Sewer: Public Sewer
- Water: Public
Community & neighborhood
Location
- Region: Pittsburgh
Price history
| Date | Event | Price |
|---|---|---|
| 4/5/2024 | Sold | $457,500-2.6%$255/sqft |
Source: | ||
| 2/7/2024 | Pending sale | $469,900$262/sqft |
Source: BHHS broker feed #1627004 | ||
| 1/5/2024 | Contingent | $469,900$262/sqft |
Source: | ||
| 11/20/2023 | Price change | $469,900-1.1%$262/sqft |
Source: | ||
| 10/11/2023 | Listed for sale | $474,900+171.4%$265/sqft |
Source: | ||
Public tax history
| Year | Property taxes | Tax assessment |
|---|---|---|
| 2025 | $6,086 +36.2% | $223,100 +28.4% |
| 2024 | $4,468 +506.3% | $173,800 +11.6% |
| 2023 | $737 | $155,800 |
Find assessor info on the county website
Neighborhood: 15237
Nearby schools
GreatSchools rating
- 5/10Mcknight El SchoolGrades: K-5Distance: 0.9 mi
- 4/10Carson Middle SchoolGrades: 6-8Distance: 1 mi
- 9/10North Allegheny Senior High SchoolGrades: 9-12Distance: 1.9 mi
Schools provided by the listing agent
- District: North Allegheny
Source: WPMLS. This data may not be complete. We recommend contacting the local school district to confirm school assignments for this home.

Get pre-qualified for a loan
At Zillow Home Loans, we can pre-qualify you in as little as 5 minutes with no impact to your credit score.An equal housing lender. NMLS #10287.
