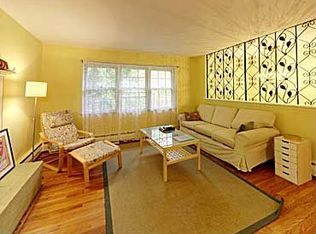Just a short walk to lovely Lakeville and Lake Wononscopomuc, a 3-minute drive to trendy Millerton and in the very desirable Salisbury school district, this two-bedroom, 1.5 bath 1950 split level ranch is ready for a new owner. With its open floor plan and beautiful hardwood floors, this light-filled home has been recently renovated with many new updates including a new very efficient furnace and hot water heater (both fueled by propane), new appliances (energy star rated), renovated bathroom and kitchen, all new paint on both interior and exterior of the home. The lower level of the home is in need of some renovating, but offers a fabulous large room with a half bath (with access to both the garage and back yard), and would make a fabulous family room, master suite, guest suite, mother/daughter set up or office. Very low taxes and priced to sell!
This property is off market, which means it's not currently listed for sale or rent on Zillow. This may be different from what's available on other websites or public sources.

