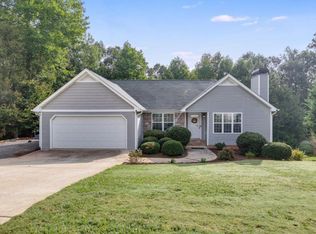Closed
$274,000
242 Meadow Spring Dr, Temple, GA 30179
3beds
1,594sqft
Single Family Residence
Built in 2005
0.49 Acres Lot
$275,900 Zestimate®
$172/sqft
$1,701 Estimated rent
Home value
$275,900
$248,000 - $306,000
$1,701/mo
Zestimate® history
Loading...
Owner options
Explore your selling options
What's special
family room, where a stone fireplace serves as the focal point, creating a cozy atmosphere for relaxing or entertaining. The kitchen features stained cabinets and plenty of space for meal prep, while the separate dining room is perfect for hosting gatherings. The primary suite boasts a tray ceiling, a spacious walk-in closet, and an ensuite bath with a separate tub and shower. Two additional generously sized guest rooms share a full bath. Outside, enjoy the privacy of your expansive yard, offering plenty of room for outdoor activities. Conveniently located with easy access to I-20, Dallas, Hiram, Villa Rica, and surrounding cities, this home is a fantastic opportunity for those seeking both tranquility and accessibility. Don't miss out-schedule your showing today!
Zillow last checked: 8 hours ago
Listing updated: June 30, 2025 at 02:08pm
Listed by:
Mark Spain 770-886-9000,
Mark Spain Real Estate,
Sandra Clonts 404-542-9536,
Mark Spain Real Estate
Bought with:
No Sales Agent, 0
Non-Mls Company
Source: GAMLS,MLS#: 10476542
Facts & features
Interior
Bedrooms & bathrooms
- Bedrooms: 3
- Bathrooms: 3
- Full bathrooms: 2
- 1/2 bathrooms: 1
Heating
- Central
Cooling
- Central Air
Appliances
- Included: Dishwasher, Microwave, Refrigerator
- Laundry: Other
Features
- Double Vanity, Tray Ceiling(s), Vaulted Ceiling(s), Walk-In Closet(s)
- Flooring: Carpet, Tile
- Windows: Double Pane Windows
- Basement: None
- Number of fireplaces: 1
- Fireplace features: Family Room
- Common walls with other units/homes: No Common Walls
Interior area
- Total structure area: 1,594
- Total interior livable area: 1,594 sqft
- Finished area above ground: 1,594
- Finished area below ground: 0
Property
Parking
- Parking features: Garage
- Has garage: Yes
Features
- Levels: Two
- Stories: 2
- Waterfront features: No Dock Or Boathouse
- Body of water: None
Lot
- Size: 0.49 Acres
- Features: Other
Details
- Parcel number: 58434
- Special conditions: Investor Owned
Construction
Type & style
- Home type: SingleFamily
- Architectural style: Traditional
- Property subtype: Single Family Residence
Materials
- Stone, Vinyl Siding
- Foundation: Slab
- Roof: Composition
Condition
- Resale
- New construction: No
- Year built: 2005
Utilities & green energy
- Sewer: Septic Tank
- Water: Public
- Utilities for property: Cable Available, Electricity Available, Phone Available, Water Available
Community & neighborhood
Security
- Security features: Smoke Detector(s)
Community
- Community features: None
Location
- Region: Temple
- Subdivision: Meadowbrooks Estates
HOA & financial
HOA
- Has HOA: No
- Services included: None
Other
Other facts
- Listing agreement: Exclusive Right To Sell
- Listing terms: Cash,Conventional,VA Loan
Price history
| Date | Event | Price |
|---|---|---|
| 6/30/2025 | Sold | $274,000-1.1%$172/sqft |
Source: | ||
| 5/15/2025 | Pending sale | $277,000$174/sqft |
Source: | ||
| 5/1/2025 | Price change | $277,000-1.4%$174/sqft |
Source: | ||
| 4/17/2025 | Price change | $281,000-1.1%$176/sqft |
Source: | ||
| 4/3/2025 | Price change | $284,000-1.4%$178/sqft |
Source: | ||
Public tax history
| Year | Property taxes | Tax assessment |
|---|---|---|
| 2025 | $769 -6.7% | $115,864 +0.7% |
| 2024 | $824 -52.1% | $115,092 +6.5% |
| 2023 | $1,719 +11.3% | $108,056 +26.6% |
Find assessor info on the county website
Neighborhood: 30179
Nearby schools
GreatSchools rating
- 6/10Union Elementary SchoolGrades: PK-5Distance: 1.8 mi
- 5/10Carl Scoggins Sr. Middle SchoolGrades: 6-8Distance: 3.4 mi
- 5/10South Paulding High SchoolGrades: 9-12Distance: 10.7 mi
Schools provided by the listing agent
- Elementary: Union
- Middle: Scoggins
- High: South Paulding
Source: GAMLS. This data may not be complete. We recommend contacting the local school district to confirm school assignments for this home.
Get a cash offer in 3 minutes
Find out how much your home could sell for in as little as 3 minutes with a no-obligation cash offer.
Estimated market value$275,900
Get a cash offer in 3 minutes
Find out how much your home could sell for in as little as 3 minutes with a no-obligation cash offer.
Estimated market value
$275,900
