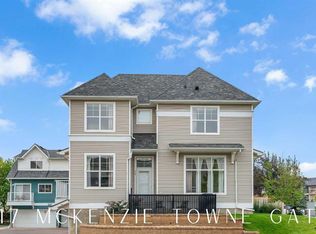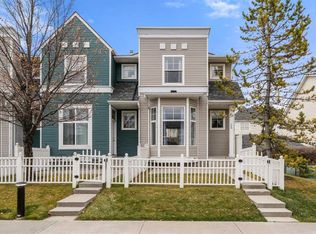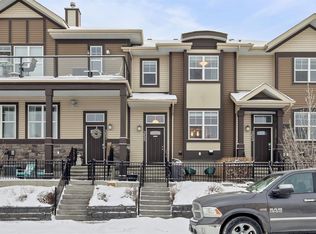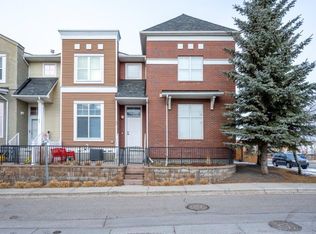AboutAmazing 3 Bedroom Townhouse with Double Attached Garage! This family home is within walking distance of the High Street, Inverness Pond Pathways, and Bus Transit.The functional kitchen has ample cabinetry, an island eating bar, and sleek black appliances. The 2 piece bathroom rounds off the main floor. Upstairs there are 3 bedrooms and a 4 piece bath. The primary bedroom has a walk-in closet. In the basement, you will find the laundry room and access to your double attached garage.
This property is off market, which means it's not currently listed for sale or rent on Zillow. This may be different from what's available on other websites or public sources.



