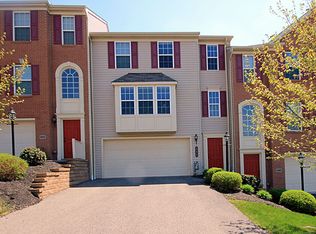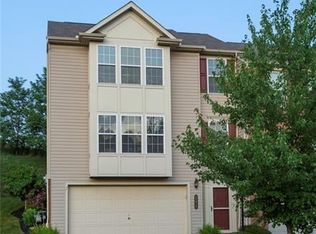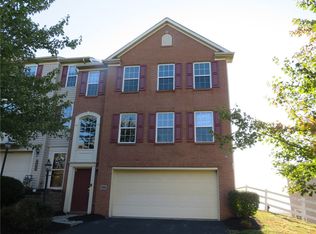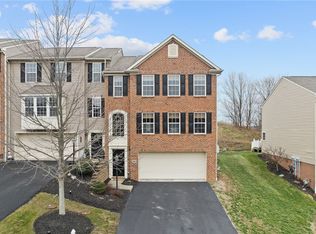Sold for $291,100
$291,100
242 Maple Ridge Dr, Canonsburg, PA 15317
3beds
1,652sqft
Townhouse
Built in 2009
2,352.24 Square Feet Lot
$304,900 Zestimate®
$176/sqft
$2,286 Estimated rent
Home value
$304,900
$290,000 - $320,000
$2,286/mo
Zestimate® history
Loading...
Owner options
Explore your selling options
What's special
Situated on beautiful tree lined street in Maple Ridge, discover this sparkling clean home in true move in condition Character abounds w palladium window at 2 ST entry & waterfall staircase that splits half way to main level Charming overlook balcony at foyer below Airy 9' ceilings, floods the rooms w natural light Neutral décor thru out LOVE newer quality stainless appliances w convection/gas stove & dual ovens Open floor plan w oversized rooms allows you to create different furniture arrangements-perhaps a sitting area where DR table is now or add an island?? Sliding door leads you onto the TREX deck w steps to yard & dazzling views! Upstairs oversized bdrms incldng owner's bdrm w cath ceiling, walk in closet & private bath 2nd floor laundry Loads of recessed lights, ceiling fans thru out Finshd basement w custom built in desk Moments to Southpointe, I-79 & access to airport Close to grocery, shopping, restaurants HSA Warranty True move in condition Spacious 2 car garage HURRY!!!
Zillow last checked: 8 hours ago
Listing updated: April 14, 2024 at 04:24pm
Listed by:
Dianne Wilk 724-933-6300,
RE/MAX SELECT REALTY
Bought with:
Ryan Brown, RM424092
RIVER POINT REALTY, LLC
Source: WPMLS,MLS#: 1642682 Originating MLS: West Penn Multi-List
Originating MLS: West Penn Multi-List
Facts & features
Interior
Bedrooms & bathrooms
- Bedrooms: 3
- Bathrooms: 3
- Full bathrooms: 2
- 1/2 bathrooms: 1
Primary bedroom
- Level: Upper
- Dimensions: 17x12
Bedroom 2
- Level: Upper
- Dimensions: 13x12
Bedroom 3
- Level: Upper
- Dimensions: 14x11
Dining room
- Level: Main
- Dimensions: 14x12
Entry foyer
- Level: Lower
- Dimensions: 6x4
Family room
- Level: Lower
- Dimensions: 18x10
Kitchen
- Level: Main
- Dimensions: 18x14
Laundry
- Level: Upper
- Dimensions: 6x4
Living room
- Level: Main
- Dimensions: 20x14
Heating
- Forced Air, Gas
Cooling
- Central Air
Appliances
- Included: Some Gas Appliances, Convection Oven, Dryer, Dishwasher, Disposal, Microwave, Refrigerator, Stove, Washer
Features
- Pantry, Window Treatments
- Flooring: Vinyl, Carpet
- Windows: Multi Pane, Screens, Window Treatments
- Basement: Finished,Interior Entry
Interior area
- Total structure area: 1,652
- Total interior livable area: 1,652 sqft
Property
Parking
- Total spaces: 2
- Parking features: Built In, Garage Door Opener
- Has attached garage: Yes
Features
- Levels: Two
- Stories: 2
- Pool features: None
Lot
- Size: 2,352 sqft
- Dimensions: 0.054
Details
- Parcel number: 1400140100001103
Construction
Type & style
- Home type: Townhouse
- Architectural style: Colonial,Two Story
- Property subtype: Townhouse
Materials
- Brick, Vinyl Siding
- Roof: Asphalt
Condition
- Resale
- Year built: 2009
Details
- Warranty included: Yes
Utilities & green energy
- Sewer: Public Sewer
- Water: Public
Community & neighborhood
Location
- Region: Canonsburg
- Subdivision: Maple Ridge
HOA & financial
HOA
- Has HOA: Yes
- HOA fee: $124 monthly
Price history
| Date | Event | Price |
|---|---|---|
| 4/12/2024 | Sold | $291,100-9%$176/sqft |
Source: | ||
| 3/14/2024 | Contingent | $319,950$194/sqft |
Source: | ||
| 3/5/2024 | Price change | $319,950-3%$194/sqft |
Source: | ||
| 2/27/2024 | Listed for sale | $329,950+59%$200/sqft |
Source: | ||
| 3/15/2017 | Sold | $207,500-1.1%$126/sqft |
Source: | ||
Public tax history
| Year | Property taxes | Tax assessment |
|---|---|---|
| 2025 | $3,708 +4% | $220,200 |
| 2024 | $3,565 | $220,200 |
| 2023 | $3,565 +1.9% | $220,200 |
Find assessor info on the county website
Neighborhood: 15317
Nearby schools
GreatSchools rating
- 6/10Hills-Hendersonville El SchoolGrades: K-4Distance: 2.3 mi
- 7/10Canonsburg Middle SchoolGrades: 7-8Distance: 3.5 mi
- 6/10Canon-Mcmillan Senior High SchoolGrades: 9-12Distance: 3 mi
Schools provided by the listing agent
- District: Canon McMillan
Source: WPMLS. This data may not be complete. We recommend contacting the local school district to confirm school assignments for this home.
Get pre-qualified for a loan
At Zillow Home Loans, we can pre-qualify you in as little as 5 minutes with no impact to your credit score.An equal housing lender. NMLS #10287.



