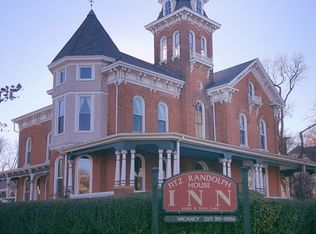Closed
$73,000
242 Main St, Carthage, IL 62321
3beds
2,376sqft
Single Family Residence
Built in 1912
0.43 Acres Lot
$73,600 Zestimate®
$31/sqft
$1,729 Estimated rent
Home value
$73,600
Estimated sales range
Not available
$1,729/mo
Zestimate® history
Loading...
Owner options
Explore your selling options
What's special
You'll love all the character, spacious rooms, and charm of this 1 1/2 story home in Carthage!! Sit and relax on the large open front porch that spans across the whole front of the home. The lower level has a large entry foyer, dining room, den, living room with fireplace, a bedroom, a kitchen, enclosed back porch, and a 1/2 bath with laundry area. Go up on the open staircase to an additional foyer/landing at the top of the stairs, 2 bedrooms, and a full bath. There is a screened in porch on the upper level. This home has a lot natural woodwork, built-ins, attic storage, and space for entertaining. There is also a detached garage that measures 22' x30'. This home will be selling in "AS IS" condition.
Zillow last checked: 8 hours ago
Listing updated: November 19, 2025 at 01:04am
Listing courtesy of:
Brenda Young 217-357-1439,
Brenda Young Real Estate
Bought with:
Non Member
Non-Member
Source: MRED as distributed by MLS GRID,MLS#: 12353808
Facts & features
Interior
Bedrooms & bathrooms
- Bedrooms: 3
- Bathrooms: 2
- Full bathrooms: 1
- 1/2 bathrooms: 1
Bedroom 2
- Features: Flooring (Hardwood)
- Level: Main
- Area: 289 Square Feet
- Dimensions: 17X17
Bedroom 3
- Features: Flooring (Hardwood)
- Level: Second
- Area: 270 Square Feet
- Dimensions: 15X18
Bedroom 4
- Features: Flooring (Hardwood)
- Level: Second
- Area: 270 Square Feet
- Dimensions: 15X18
Den
- Features: Flooring (Hardwood)
- Level: Main
- Area: 272 Square Feet
- Dimensions: 16X17
Dining room
- Features: Flooring (Hardwood)
- Level: Main
- Area: 238 Square Feet
- Dimensions: 14X17
Foyer
- Features: Flooring (Hardwood)
- Level: Main
- Area: 256 Square Feet
- Dimensions: 16X16
Kitchen
- Features: Flooring (Vinyl)
- Level: Main
- Area: 105 Square Feet
- Dimensions: 7X15
Living room
- Features: Flooring (Hardwood)
- Level: Main
- Area: 288 Square Feet
- Dimensions: 16X18
Heating
- Forced Air, Natural Gas
Cooling
- Central Air
Appliances
- Included: Dishwasher, Disposal, Dryer, Range, Refrigerator, Washer, Electric Water Heater
Features
- Basement: Crawl Space,Unfinished,Partial
- Has fireplace: Yes
- Fireplace features: Wood Burning
Interior area
- Total interior livable area: 2,376 sqft
- Finished area below ground: 0
Property
Parking
- Total spaces: 2
- Parking features: Detached, Garage
- Garage spaces: 2
Features
- Stories: 1
- Patio & porch: Porch
Lot
- Size: 0.43 Acres
- Dimensions: 86.5X217
Details
- Parcel number: 1324670000
- Zoning: SINGL
- Other equipment: Sump Pump
Construction
Type & style
- Home type: SingleFamily
- Property subtype: Single Family Residence
Materials
- Wood Siding
- Roof: Asphalt
Condition
- New construction: No
- Year built: 1912
Utilities & green energy
- Water: Public
Community & neighborhood
Location
- Region: Carthage
Other
Other facts
- Listing terms: Conventional
Price history
| Date | Event | Price |
|---|---|---|
| 8/22/2025 | Sold | $73,000-2.7%$31/sqft |
Source: | ||
| 8/21/2025 | Pending sale | $75,000$32/sqft |
Source: | ||
| 7/7/2025 | Contingent | $75,000$32/sqft |
Source: | ||
| 6/9/2025 | Price change | $75,000-16.7%$32/sqft |
Source: | ||
| 5/1/2025 | Listed for sale | $90,000$38/sqft |
Source: | ||
Public tax history
| Year | Property taxes | Tax assessment |
|---|---|---|
| 2024 | $1,936 +12.6% | $33,338 +7.3% |
| 2023 | $1,719 +10.7% | $31,079 +7.1% |
| 2022 | $1,553 +7.5% | $29,027 +5.5% |
Find assessor info on the county website
Neighborhood: 62321
Nearby schools
GreatSchools rating
- 7/10Carthage Primary SchoolGrades: PK-4Distance: 0.4 mi
- 7/10Carthage Middle SchoolGrades: 5-8Distance: 0.4 mi
- 5/10Illini West High SchoolGrades: 9-12Distance: 0.7 mi
Schools provided by the listing agent
- Elementary: Carthage
- High: Illini West
Source: MRED as distributed by MLS GRID. This data may not be complete. We recommend contacting the local school district to confirm school assignments for this home.
Get pre-qualified for a loan
At Zillow Home Loans, we can pre-qualify you in as little as 5 minutes with no impact to your credit score.An equal housing lender. NMLS #10287.
