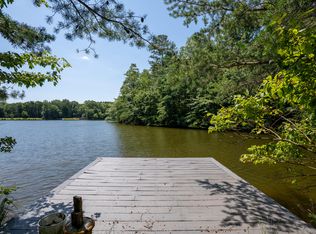Sold for $680,000
$680,000
242 Mac Lake Dr, Rising Fawn, GA 30738
3beds
1,928sqft
Single Family Residence
Built in 2000
2.77 Acres Lot
$604,100 Zestimate®
$353/sqft
$2,177 Estimated rent
Home value
$604,100
$556,000 - $652,000
$2,177/mo
Zestimate® history
Loading...
Owner options
Explore your selling options
What's special
**This sale included the adjoining parcel for a total of 5.24 Acres**Escape to mountain serenity and lakeside living in this beautifully maintained and recently remodeled home, nestled in the gated Bee Gap community of Rising Fawn, GA. Situated on Mac Lake, this 2.77-acre property offers stunning water views, a dock, and mature trees, creating a peaceful and picturesque setting. The home features three separate porches, including a private covered porch off the primary bedroom, perfect for enjoying your morning coffee while overlooking the lake. Inside, you'll find hardwood floors throughout, except for the bathrooms which have tile, and a cozy stacked stone, wood-burning fireplace as the centerpiece of the living space. The kitchen is well-appointed with stainless steel appliances, hard-surface countertops, and plenty of storage. Additional storage located in the pull down attic. The home includes two bathrooms, one with a walk-in tiled shower and the other with a walk-in shower with bench seat, offering both convenience and comfort. A detached 24x30 garage provides ample space for vehicles, tools, or a workshop, with upper-level storage for added flexibility. Outside, enjoy evenings around the fire pit, surrounded by views and nature. Deer frequent the area! Generator included to help provide peace of mind when needed! This unique lakefront retreat offers privacy, outdoor adventure, and modern comforts—all within a short drive to Chattanooga. Don't miss the opportunity to own this stunning mountain getaway! Canyon Grill & The Creag are both great places to eat and are close by. Golf at McLemore or hike at Clouldand Canyon State Park, both of which are conveniently close. **The adjoining 2.47 Acre Lot can be purchased at an additional price.** Buyer to verify any and all aspects of the property to include but not limited to: boundary lines, restrictions, HOA info, soil tests, square footage, etc.
Zillow last checked: 8 hours ago
Listing updated: June 19, 2025 at 01:05pm
Listed by:
Chase Jolander 423-618-9889,
BHHS Southern Routes Realty
Bought with:
Katherine P Smith, 294185
Keller Williams Realty
Source: Greater Chattanooga Realtors,MLS#: 1506889
Facts & features
Interior
Bedrooms & bathrooms
- Bedrooms: 3
- Bathrooms: 2
- Full bathrooms: 2
Heating
- Central, Electric, Heat Pump, Propane
Cooling
- Central Air, Electric
Appliances
- Included: Disposal, Dishwasher, Gas Range, Microwave, Refrigerator, Range Hood, Tankless Water Heater
- Laundry: Electric Dryer Hookup, Inside, Laundry Room, Washer Hookup
Features
- Breakfast Bar, Ceiling Fan(s), High Speed Internet, Walk-In Closet(s), Separate Shower
- Flooring: Hardwood, Tile
- Has basement: No
- Has fireplace: Yes
- Fireplace features: Living Room, Wood Burning
Interior area
- Total structure area: 1,928
- Total interior livable area: 1,928 sqft
- Finished area above ground: 1,928
Property
Parking
- Total spaces: 2
- Parking features: Circular Driveway, Driveway, Garage, Garage Door Opener, Gravel, Garage Faces Front
- Garage spaces: 2
Features
- Levels: One
- Stories: 1
- Patio & porch: Deck, Front Porch, Side Porch, Porch - Covered
- Exterior features: Dock, Fire Pit, Private Yard, Dock - Stationary
- Has view: Yes
- View description: Lake
- Has water view: Yes
- Water view: Lake
- Waterfront features: Lake Front
Lot
- Size: 2.77 Acres
- Dimensions: 207 x 319 x 611
- Features: Lake on Lot, Level, Views, Wooded
Details
- Additional structures: Garage(s)
- Parcel number: 030 00 025 00
- Other equipment: Fuel Tank(s), Generator
Construction
Type & style
- Home type: SingleFamily
- Property subtype: Single Family Residence
Materials
- Vinyl Siding
- Foundation: Block
- Roof: Shingle
Condition
- Updated/Remodeled
- New construction: No
- Year built: 2000
Utilities & green energy
- Sewer: Septic Tank
- Water: Public
- Utilities for property: Electricity Connected, Natural Gas Not Available, Propane, Underground Utilities, Water Connected
Community & neighborhood
Security
- Security features: Carbon Monoxide Detector(s), Gated Community, Smoke Detector(s)
Community
- Community features: Fishing, Gated, Lake
Location
- Region: Rising Fawn
- Subdivision: Bee Gap Develop
HOA & financial
HOA
- Has HOA: Yes
- HOA fee: $350 annually
- Amenities included: Boating, Gated, Pond Year Round
- Services included: Maintenance Grounds
Other
Other facts
- Listing terms: Cash,Conventional,FHA,VA Loan
- Road surface type: Gravel
Price history
| Date | Event | Price |
|---|---|---|
| 5/2/2025 | Sold | $680,000+16.2%$353/sqft |
Source: Greater Chattanooga Realtors #1506889 Report a problem | ||
| 3/6/2025 | Contingent | $585,000$303/sqft |
Source: Greater Chattanooga Realtors #1506889 Report a problem | ||
| 3/4/2025 | Price change | $585,000-2.3%$303/sqft |
Source: Greater Chattanooga Realtors #1506889 Report a problem | ||
| 2/5/2025 | Listed for sale | $599,000+22.2%$311/sqft |
Source: Greater Chattanooga Realtors #1506889 Report a problem | ||
| 5/11/2023 | Sold | $490,000+131.1%$254/sqft |
Source: Public Record Report a problem | ||
Public tax history
| Year | Property taxes | Tax assessment |
|---|---|---|
| 2024 | $2,352 -3.1% | $131,760 +19.4% |
| 2023 | $2,427 +11.8% | $110,320 +12.8% |
| 2022 | $2,170 +14.3% | $97,760 +9.5% |
Find assessor info on the county website
Neighborhood: 30738
Nearby schools
GreatSchools rating
- 5/10Dade Elementary SchoolGrades: PK-5Distance: 5.6 mi
- 6/10Dade Middle SchoolGrades: 6-8Distance: 5.5 mi
- 4/10Dade County High SchoolGrades: 9-12Distance: 4.8 mi
Schools provided by the listing agent
- Elementary: Dade County Elementary
- Middle: Dade County Middle
- High: Dade County High
Source: Greater Chattanooga Realtors. This data may not be complete. We recommend contacting the local school district to confirm school assignments for this home.
Get a cash offer in 3 minutes
Find out how much your home could sell for in as little as 3 minutes with a no-obligation cash offer.
Estimated market value
$604,100
