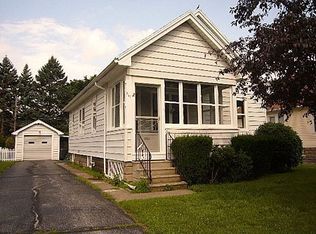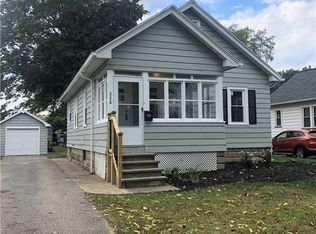Deceptive on the drive by. Spacious open floor plan w/ living rom accented by decorative fireplace and built-ins. Formal dining room and eat-in kitchen to accommodate morning coffee or untidy quick "bites". 1st Floor 2 bedrooms and updated full bath or 2nd floor spacious bedroom and bright powder room with potential for shower addition! Unfinished basement has glass block windows and laundry area. Fully fenced yard with breezy patio area. Aluminum siding, good roof, mins to expressway and shopping. OPEN SUN 3/12 1-3!
This property is off market, which means it's not currently listed for sale or rent on Zillow. This may be different from what's available on other websites or public sources.

