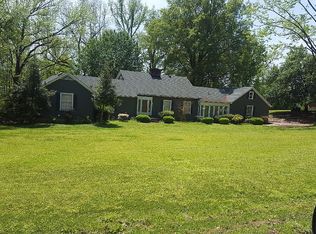Sold for $125,000
$125,000
242 Lackey Ln, Ripley, TN 38063
3beds
1,783sqft
Single Family Residence
Built in 1956
0.57 Acres Lot
$125,100 Zestimate®
$70/sqft
$1,194 Estimated rent
Home value
$125,100
Estimated sales range
Not available
$1,194/mo
Zestimate® history
Loading...
Owner options
Explore your selling options
What's special
Check out this 3 bedroom, 1 bath home ready for it's next owner! Spacious living room and den, and plenty of space for activities. Don't miss out, schedule a showing today! Property is owned by the US Dept of HUD. HUD case #482-522192. Subject to appraisal. Insurable with escrow. Seller makes no representations or warranties as to property condition. HUD Homes are sold "As-Is." EHO. Seller may contribute up to 3% for buyer's closing costs, upon buyer request.
Zillow last checked: 8 hours ago
Listing updated: February 04, 2026 at 09:38am
Listed by:
Todd E. Haltom,
Haltom Real Estate Group
Bought with:
Non Member
NON MEMBER
Source: CWTAR,MLS#: 2504089
Facts & features
Interior
Bedrooms & bathrooms
- Bedrooms: 3
- Bathrooms: 1
- Full bathrooms: 1
- Main level bathrooms: 1
- Main level bedrooms: 3
Primary bedroom
- Level: Main
- Area: 168
- Dimensions: 14.0 x 12.0
Bedroom
- Level: Main
- Area: 144
- Dimensions: 12.0 x 12.0
Bedroom
- Level: Main
- Area: 168
- Dimensions: 14.0 x 12.0
Den
- Level: Main
- Area: 324
- Dimensions: 27.0 x 12.0
Dining room
- Level: Main
- Area: 180
- Dimensions: 15.0 x 12.0
Kitchen
- Level: Main
- Area: 156
- Dimensions: 13.0 x 12.0
Laundry
- Level: Main
- Area: 54
- Dimensions: 9.0 x 6.0
Living room
- Level: Main
- Area: 204
- Dimensions: 17.0 x 12.0
Heating
- Central
Cooling
- Central Air
Appliances
- Included: Dishwasher, Electric Range, Refrigerator
Features
- Bookcases, Ceiling Fan(s), Double Vanity, Eat-in Kitchen, Tub Shower Combo
- Flooring: Hardwood, Laminate, Tile
- Has fireplace: Yes
- Fireplace features: Great Room
Interior area
- Total interior livable area: 1,783 sqft
Property
Parking
- Total spaces: 4
- Parking features: Carport
- Carport spaces: 4
Features
- Levels: One
- Patio & porch: Front Porch
- Exterior features: Rain Gutters
Lot
- Size: 0.57 Acres
- Dimensions: 100 x 250 IRR
Details
- Parcel number: 094E A 029.00
- Special conditions: HUD Owned
Construction
Type & style
- Home type: SingleFamily
- Property subtype: Single Family Residence
Materials
- Brick
- Roof: Shingle
Condition
- false
- New construction: No
- Year built: 1956
Utilities & green energy
- Sewer: Public Sewer
- Water: Public
Community & neighborhood
Location
- Region: Ripley
- Subdivision: None
Price history
| Date | Event | Price |
|---|---|---|
| 1/22/2026 | Sold | $125,000-16.6%$70/sqft |
Source: | ||
| 12/17/2025 | Pending sale | $149,940$84/sqft |
Source: | ||
| 11/14/2025 | Price change | $149,940-9.5%$84/sqft |
Source: | ||
| 10/13/2025 | Price change | $165,600-8%$93/sqft |
Source: | ||
| 8/27/2025 | Listed for sale | $180,000+15.5%$101/sqft |
Source: | ||
Public tax history
| Year | Property taxes | Tax assessment |
|---|---|---|
| 2024 | $1,672 | $33,175 |
| 2023 | $1,672 | $33,175 |
| 2022 | $1,672 | $33,175 |
Find assessor info on the county website
Neighborhood: 38063
Nearby schools
GreatSchools rating
- 6/10Ripley Elementary SchoolGrades: 3-5Distance: 1 mi
- 3/10Ripley Middle SchoolGrades: 6-8Distance: 1.1 mi
- 2/10Ripley High SchoolGrades: 9-12Distance: 0.4 mi
Schools provided by the listing agent
- District: Lauderdale County
Source: CWTAR. This data may not be complete. We recommend contacting the local school district to confirm school assignments for this home.
Get pre-qualified for a loan
At Zillow Home Loans, we can pre-qualify you in as little as 5 minutes with no impact to your credit score.An equal housing lender. NMLS #10287.
