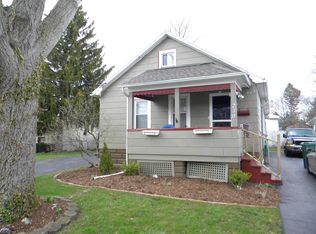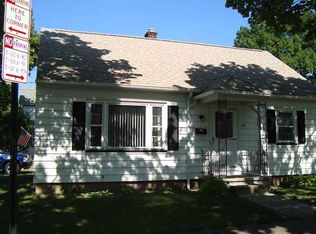Closed
$155,000
242 Klein St, Rochester, NY 14621
3beds
1,260sqft
Single Family Residence
Built in 1940
5,662.8 Square Feet Lot
$179,000 Zestimate®
$123/sqft
$1,600 Estimated rent
Home value
$179,000
$168,000 - $190,000
$1,600/mo
Zestimate® history
Loading...
Owner options
Explore your selling options
What's special
*Delayed negotiations until Monday 1/9/23 at 2 pm.* Newly updated vinyl and stone sided Cape Cod with a large, almost double, lot! 2 car detached garage. Large living room with fireplace, dining room, new white shaker style kitchen with stainless steel appliances, modern backsplash, and large breakfast bar. New high end laminate flooring throughout the house, updated bathroom with new vanity and new fixtures. Huge rustic primary room on 2nd floor with built-ins that is a versatile spaces that can be used as a bedroom and en0sute living space. Newer high efficiency furnace, newer hot water tank, and newer vinyl windows. Perfect for AirBNB investor! Make this home yours at a fraction of rent or add this to your AirBNB portfolio and start making money immediately! Minutes to the hospital!
Zillow last checked: 8 hours ago
Listing updated: May 09, 2023 at 05:27am
Listed by:
Nunzio Salafia 585-279-8210,
RE/MAX Plus
Bought with:
Terry Smith, 10401344514
Keller Williams Realty Greater Rochester
Source: NYSAMLSs,MLS#: R1450224 Originating MLS: Rochester
Originating MLS: Rochester
Facts & features
Interior
Bedrooms & bathrooms
- Bedrooms: 3
- Bathrooms: 1
- Full bathrooms: 1
- Main level bathrooms: 1
- Main level bedrooms: 2
Heating
- Gas, Forced Air
Appliances
- Included: Dishwasher, Gas Oven, Gas Range, Gas Water Heater, Microwave, Refrigerator
Features
- Separate/Formal Dining Room, Separate/Formal Living Room, Solid Surface Counters
- Flooring: Carpet, Ceramic Tile, Laminate, Varies
- Basement: Full
- Number of fireplaces: 1
Interior area
- Total structure area: 1,260
- Total interior livable area: 1,260 sqft
Property
Parking
- Total spaces: 2
- Parking features: Detached, Garage
- Garage spaces: 2
Features
- Exterior features: Blacktop Driveway
Lot
- Size: 5,662 sqft
- Dimensions: 43 x 130
- Features: Residential Lot
Details
- Parcel number: 26140009156000030420000000
- Special conditions: Standard
Construction
Type & style
- Home type: SingleFamily
- Architectural style: Cape Cod
- Property subtype: Single Family Residence
Materials
- Stone, Vinyl Siding
- Foundation: Block
Condition
- Resale
- Year built: 1940
Utilities & green energy
- Electric: Circuit Breakers
- Sewer: Connected
- Water: Connected, Public
- Utilities for property: Cable Available, Sewer Connected, Water Connected
Community & neighborhood
Location
- Region: Rochester
- Subdivision: Raleigh
Other
Other facts
- Listing terms: Cash,Conventional,FHA,VA Loan
Price history
| Date | Event | Price |
|---|---|---|
| 4/6/2023 | Sold | $155,000+31.5%$123/sqft |
Source: | ||
| 1/10/2023 | Pending sale | $117,900$94/sqft |
Source: | ||
| 1/4/2023 | Listed for sale | $117,900+118.3%$94/sqft |
Source: | ||
| 5/16/2022 | Sold | $54,000$43/sqft |
Source: Public Record Report a problem | ||
Public tax history
| Year | Property taxes | Tax assessment |
|---|---|---|
| 2024 | -- | $140,000 +100% |
| 2023 | -- | $70,000 |
| 2022 | -- | $70,000 |
Find assessor info on the county website
Neighborhood: 14621
Nearby schools
GreatSchools rating
- 3/10School 50 Helen Barrett MontgomeryGrades: PK-8Distance: 0.4 mi
- 2/10School 58 World Of Inquiry SchoolGrades: PK-12Distance: 2 mi
- 4/10School 53 Montessori AcademyGrades: PK-6Distance: 1.5 mi
Schools provided by the listing agent
- District: Rochester
Source: NYSAMLSs. This data may not be complete. We recommend contacting the local school district to confirm school assignments for this home.

