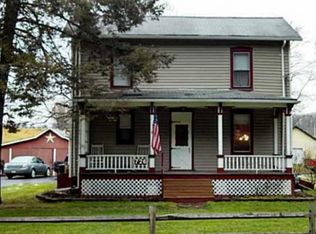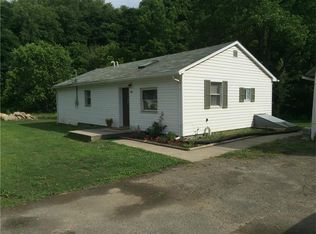Sold for $620,000
$620,000
242 Kings Rd, Washington, PA 15301
3beds
2,740sqft
Single Family Residence
Built in 2013
8.12 Acres Lot
$672,200 Zestimate®
$226/sqft
$3,204 Estimated rent
Home value
$672,200
$592,000 - $766,000
$3,204/mo
Zestimate® history
Loading...
Owner options
Explore your selling options
What's special
Built by award winning Schumacher Homes, this stunning custom home w/wrap around porch is set on over 8 acres of land w/mature trees. As you enter, you will notice the elegant waterfall stairway. The kitchen is a chef's dream featuring cherry stained cabinetry, granite countertops, fabulous island, stainless steel appliances incl. Bosch dishwasher & tile backsplash. The great room is adorned w/floor to ceiling stone fireplace/hearth. The sunroom is amazing w/vaulted ceiling & walls of windows to enjoy the beauty outsides. Formal dining room, main floor office & laundry round out the 1st fl. Primary bedroom suite w/double entry doors, vaulted ceiling & bath w/garden tub & separate shower. Upstairs there are 2 addit. bedrooms, full bath & loft area. Lower level offers plenty of room for storage and customization. The oversized, attached 3-car garage is ideal for vehicles. Enjoy close to Chartiers-Houston schools, I-79, Southpointe, Southern Beltway, shopping, dining and entertainment.
Zillow last checked: 8 hours ago
Listing updated: September 17, 2024 at 08:34am
Listed by:
Bonnie Loya 724-941-3340,
BERKSHIRE HATHAWAY THE PREFERRED REALTY
Bought with:
Terra Bradley
BERKSHIRE HATHAWAY THE PREFERRED REALTY
Source: WPMLS,MLS#: 1662154 Originating MLS: West Penn Multi-List
Originating MLS: West Penn Multi-List
Facts & features
Interior
Bedrooms & bathrooms
- Bedrooms: 3
- Bathrooms: 3
- Full bathrooms: 2
- 1/2 bathrooms: 1
Primary bedroom
- Level: Upper
- Dimensions: 20x14
Bedroom 2
- Level: Upper
- Dimensions: 11x15
Bedroom 3
- Level: Upper
- Dimensions: 11x14
Bonus room
- Level: Main
- Dimensions: 13x14
Bonus room
- Level: Upper
- Dimensions: 18x20
Bonus room
- Level: Lower
- Dimensions: 49x45
Den
- Level: Main
- Dimensions: 11x14
Dining room
- Level: Main
- Dimensions: 11x18
Kitchen
- Level: Main
- Dimensions: 13x15
Living room
- Level: Main
- Dimensions: 17x21
Heating
- Electric, Heat Pump
Cooling
- Central Air, Electric
Appliances
- Included: Some Electric Appliances, Dryer, Dishwasher, Microwave, Refrigerator, Stove, Washer
Features
- Jetted Tub, Kitchen Island, Pantry, Window Treatments
- Flooring: Ceramic Tile, Hardwood, Carpet
- Windows: Multi Pane, Window Treatments
- Basement: Unfinished,Walk-Out Access
- Number of fireplaces: 1
- Fireplace features: Gas
Interior area
- Total structure area: 2,740
- Total interior livable area: 2,740 sqft
Property
Parking
- Total spaces: 3
- Parking features: Attached, Garage, Garage Door Opener
- Has attached garage: Yes
Features
- Levels: Two
- Stories: 2
- Pool features: None
- Has spa: Yes
Lot
- Size: 8.12 Acres
- Dimensions: 8.118
Details
- Parcel number: 1700140002002200
Construction
Type & style
- Home type: SingleFamily
- Architectural style: Colonial,Two Story
- Property subtype: Single Family Residence
Materials
- Stone, Vinyl Siding
- Roof: Composition
Condition
- Resale
- Year built: 2013
Utilities & green energy
- Sewer: Mound Septic
- Water: Well
Community & neighborhood
Location
- Region: Washington
Price history
| Date | Event | Price |
|---|---|---|
| 8/26/2024 | Sold | $620,000+3.4%$226/sqft |
Source: | ||
| 7/17/2024 | Contingent | $599,900$219/sqft |
Source: | ||
| 7/10/2024 | Listed for sale | $599,900-17.3%$219/sqft |
Source: | ||
| 5/22/2020 | Listing removed | $725,000$265/sqft |
Source: COLDWELL BANKER REAL ESTATE #1397035 Report a problem | ||
| 1/29/2020 | Price change | $725,000-6.5%$265/sqft |
Source: Coldwell Banker Real Estate Services - North Hills #1397035 Report a problem | ||
Public tax history
| Year | Property taxes | Tax assessment |
|---|---|---|
| 2025 | $7,007 +2.9% | $401,200 |
| 2024 | $6,806 | $401,200 |
| 2023 | $6,806 | $401,200 |
Find assessor info on the county website
Neighborhood: 15301
Nearby schools
GreatSchools rating
- 6/10Allison Park El SchoolGrades: K-6Distance: 1.7 mi
- 6/10Chartiers-Houston Junior-Senior High SchoolGrades: 7-12Distance: 2 mi
Schools provided by the listing agent
- District: Chartiers-Houston
Source: WPMLS. This data may not be complete. We recommend contacting the local school district to confirm school assignments for this home.
Get pre-qualified for a loan
At Zillow Home Loans, we can pre-qualify you in as little as 5 minutes with no impact to your credit score.An equal housing lender. NMLS #10287.

