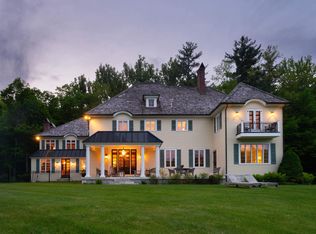Have you always wanted to be able to walk to breakfast, lunch, dinner or all the amenities that Dorset Village has to offer? Well look no further, 242 Kent Hill is the home you have been waiting for. Forget the maintenance of an older village home, this "new build" with a completion date of August 30, 2022, totally embraces the Vermont Lifestyle. With 3500 square feet on one level, three bedrooms, three baths, chef's kitchen, open concept living/dining, vaulted ceiling, office, library and bonus room this home will not disappoint. Whether you are looking for a full time residence (school choice) or spacious vacation retreat, 242 Kent Hill is the "one". All measurement approximate.
This property is off market, which means it's not currently listed for sale or rent on Zillow. This may be different from what's available on other websites or public sources.

