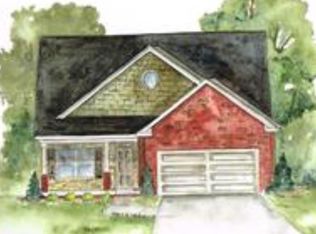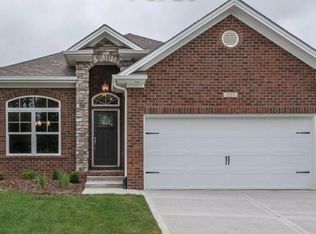This Beautiful 3 Bedroom-3 Full Bath Home, Known As The Dahlia, Is A Newly Designed Floor Plan Built By The Award Winning Haddix Construction. This Home Features Over 2300 Square Feet, 1st Floor Living With 2 Bedrooms, 2 Full Baths, Along With Laundry On 1st Floor And 1 Bedroom, 1 Full Bath And Loft Area Finishing Out The 2nd Floor. This Home Boasts Granite Countertops In Kitchen, Upgraded Cabinetry, Crown Molding, Hardwood Stairs, Hardwood & Tile Flooring, Extended Covered Patio And So Much More. Additional Hardwood Flooring Has Been Added In The Master And First Floor Guest Bedroom, As Well As Cabinets In The Pantry And Additional Floored Storage Space In The Attic. This Home Is Priced To Sell. Schedule Your Showing Today! Mowing, Landscaping, & Common Area Maintenance Included. Additional Professional Pictures To Come.
This property is off market, which means it's not currently listed for sale or rent on Zillow. This may be different from what's available on other websites or public sources.


