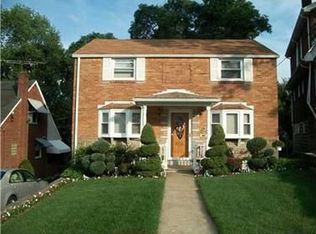Sold for $188,500
$188,500
242 Hornaday Rd, Pittsburgh, PA 15210
3beds
1,080sqft
Single Family Residence
Built in 1956
5,797.84 Square Feet Lot
$187,700 Zestimate®
$175/sqft
$1,510 Estimated rent
Home value
$187,700
$176,000 - $199,000
$1,510/mo
Zestimate® history
Loading...
Owner options
Explore your selling options
What's special
Best street in the Carrick neighborhood! Welcome to 242 Hornaday Road. Level Entry Ranch with an inviting Front Porch. The Living Room features a gas Fireplace. The Dining Room/Kitchen is open concept with stained glass drop lighting over the peninsula. Enjoy preparing meals with plenty of counter space. The Primary Bedroom also has a Gas Fireplace. There is a large Gameroom on the lower level leading to a private backyard. The yard is fenced in with separated upper and lower levels. Tons of storage available in the tandem 2 car garage. Easy access to Public Transportation, Downtown and Universities.
Zillow last checked: 8 hours ago
Listing updated: July 03, 2025 at 09:52am
Listed by:
Linda Backo 412-884-4900,
ARTMAN B.C. & COMPANY
Bought with:
Denise Boes
REALTY ONE GROUP PLATINUM
Source: WPMLS,MLS#: 1699483 Originating MLS: West Penn Multi-List
Originating MLS: West Penn Multi-List
Facts & features
Interior
Bedrooms & bathrooms
- Bedrooms: 3
- Bathrooms: 2
- Full bathrooms: 2
Primary bedroom
- Level: Main
- Dimensions: 11x10
Bedroom 2
- Level: Main
- Dimensions: 11x10
Bedroom 3
- Level: Main
- Dimensions: 11x8
Dining room
- Level: Main
- Dimensions: 11x10
Game room
- Level: Lower
- Dimensions: 16x15
Kitchen
- Level: Main
- Dimensions: 10x8
Laundry
- Level: Lower
- Dimensions: 8x6
Living room
- Level: Main
- Dimensions: 18x11
Heating
- Forced Air, Gas
Cooling
- Central Air
Appliances
- Included: Some Gas Appliances, Dryer, Dishwasher, Refrigerator, Stove, Washer
Features
- Flooring: Hardwood, Tile
- Basement: Full,Walk-Out Access
- Number of fireplaces: 2
- Fireplace features: Gas
Interior area
- Total structure area: 1,080
- Total interior livable area: 1,080 sqft
Property
Parking
- Total spaces: 2
- Parking features: Built In, Garage Door Opener
- Has attached garage: Yes
Features
- Levels: One
- Stories: 1
- Pool features: None
Lot
- Size: 5,797 sqft
- Dimensions: 0.1331
Details
- Parcel number: 0059N00202000000
Construction
Type & style
- Home type: SingleFamily
- Architectural style: Colonial,Ranch
- Property subtype: Single Family Residence
Materials
- Brick
- Roof: Composition
Condition
- Resale
- Year built: 1956
Utilities & green energy
- Sewer: Public Sewer
- Water: Public
Community & neighborhood
Community
- Community features: Public Transportation
Location
- Region: Pittsburgh
- Subdivision: Bench Manor
Price history
| Date | Event | Price |
|---|---|---|
| 7/3/2025 | Sold | $188,500-4.7%$175/sqft |
Source: | ||
| 7/3/2025 | Pending sale | $197,900$183/sqft |
Source: | ||
| 6/4/2025 | Contingent | $197,900$183/sqft |
Source: | ||
| 5/3/2025 | Listed for sale | $197,900+229.8%$183/sqft |
Source: | ||
| 6/6/1997 | Sold | $60,000$56/sqft |
Source: Public Record Report a problem | ||
Public tax history
| Year | Property taxes | Tax assessment |
|---|---|---|
| 2025 | $838 +10.5% | $50,600 |
| 2024 | $758 +216.7% | $50,600 |
| 2023 | $239 | $50,600 |
Find assessor info on the county website
Neighborhood: Carrick
Nearby schools
GreatSchools rating
- 3/10Pittsburgh Concord K-5Grades: PK-5Distance: 0.6 mi
- 5/10Pittsburgh Carmalt K-8Grades: PK-8Distance: 1.5 mi
- 4/10Pittsburgh Carrick High SchoolGrades: 9-12Distance: 0.5 mi
Schools provided by the listing agent
- District: Pittsburgh
Source: WPMLS. This data may not be complete. We recommend contacting the local school district to confirm school assignments for this home.
Get pre-qualified for a loan
At Zillow Home Loans, we can pre-qualify you in as little as 5 minutes with no impact to your credit score.An equal housing lender. NMLS #10287.
