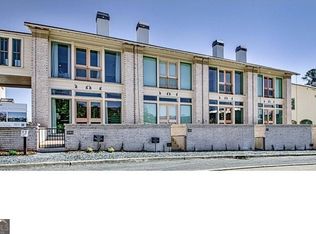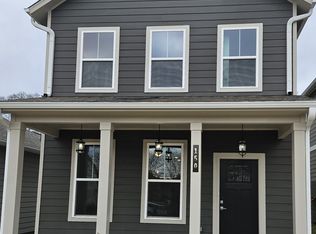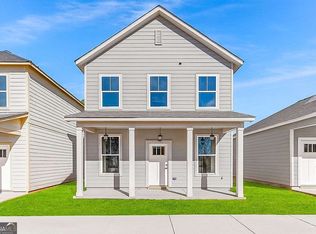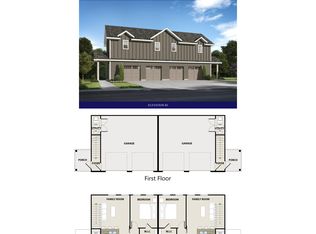Closed
$309,000
242 Hickory Rd, Fayetteville, GA 30214
3beds
1,829sqft
Single Family Residence
Built in 1969
2 Acres Lot
$315,300 Zestimate®
$169/sqft
$2,192 Estimated rent
Home value
$315,300
$284,000 - $350,000
$2,192/mo
Zestimate® history
Loading...
Owner options
Explore your selling options
What's special
Welcome to 242 Hickory Road in beautiful Fayetteville, GA! This classic brick ranch is full of charm and opportunity, situated on over 2 acres of private, usable land-a rare find in such a convenient and desirable location. With 1,800+ square feet of living space, this home features a spacious formal living room, 3 large bedrooms, and 2 full bathrooms, offering the perfect canvas for renovation and customization.Whether you're an investor searching for your next project or a homeowner ready to personalize your dream space, this property is a golden opportunity to build instant equity in one of Fayette County's most sought-after areas. Enjoy the best of both worlds-peaceful living with quick access to everything you need. Just 5 minutes from shopping and dining at the Fayette Pavilion, minutes from historic Downtown Fayetteville, less than 20 miles from Hartsfield-Jackson Atlanta International Airport, and a short drive to Trilith Studios-Georgia's premier film and entertainment hub. Located in the highly sought after Fayette County School District, this home is zoned for:Fayetteville Elementary School, Bennett's Mill Middle School, Fayette County High School! With the ideal location, and endless potential, 242 Hickory Road is just waiting for your vision.Schedule your private showing today!
Zillow last checked: 8 hours ago
Listing updated: April 30, 2025 at 04:11pm
Listed by:
Robbie Brownlee 678-877-1320,
Maximum One Realty Partners
Bought with:
Courtney Phillips, 375953
eXp Realty
Source: GAMLS,MLS#: 10497397
Facts & features
Interior
Bedrooms & bathrooms
- Bedrooms: 3
- Bathrooms: 2
- Full bathrooms: 2
- Main level bathrooms: 2
- Main level bedrooms: 3
Heating
- Central
Cooling
- Central Air
Appliances
- Included: Dishwasher, Dryer, Gas Water Heater, Washer
- Laundry: In Kitchen
Features
- Beamed Ceilings, Master On Main Level
- Flooring: Carpet, Laminate
- Basement: Crawl Space
- Attic: Pull Down Stairs
- Number of fireplaces: 1
Interior area
- Total structure area: 1,829
- Total interior livable area: 1,829 sqft
- Finished area above ground: 1,829
- Finished area below ground: 0
Property
Parking
- Parking features: Attached, Garage, Parking Pad
- Has attached garage: Yes
- Has uncovered spaces: Yes
Features
- Levels: One
- Stories: 1
Lot
- Size: 2 Acres
- Features: Level, Open Lot
Details
- Parcel number: 053601002
Construction
Type & style
- Home type: SingleFamily
- Architectural style: Brick 4 Side
- Property subtype: Single Family Residence
Materials
- Brick
- Roof: Composition
Condition
- Resale
- New construction: No
- Year built: 1969
Utilities & green energy
- Sewer: Septic Tank
- Water: Public
- Utilities for property: High Speed Internet
Community & neighborhood
Community
- Community features: None
Location
- Region: Fayetteville
- Subdivision: None
Other
Other facts
- Listing agreement: Exclusive Right To Sell
Price history
| Date | Event | Price |
|---|---|---|
| 4/29/2025 | Sold | $309,000-7.8%$169/sqft |
Source: | ||
| 4/15/2025 | Pending sale | $335,000$183/sqft |
Source: | ||
| 4/10/2025 | Listed for sale | $335,000$183/sqft |
Source: | ||
Public tax history
| Year | Property taxes | Tax assessment |
|---|---|---|
| 2024 | $859 | $118,904 +7.3% |
| 2023 | -- | $110,848 +7.1% |
| 2022 | -- | $103,504 +24.1% |
Find assessor info on the county website
Neighborhood: 30214
Nearby schools
GreatSchools rating
- 6/10Fayetteville Elementary SchoolGrades: PK-5Distance: 1.7 mi
- 8/10Bennett's Mill Middle SchoolGrades: 6-8Distance: 3.3 mi
- 6/10Fayette County High SchoolGrades: 9-12Distance: 1.8 mi
Schools provided by the listing agent
- Elementary: Fayetteville
- Middle: Bennetts Mill
- High: Fayette County
Source: GAMLS. This data may not be complete. We recommend contacting the local school district to confirm school assignments for this home.
Get a cash offer in 3 minutes
Find out how much your home could sell for in as little as 3 minutes with a no-obligation cash offer.
Estimated market value
$315,300



