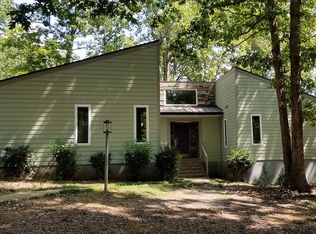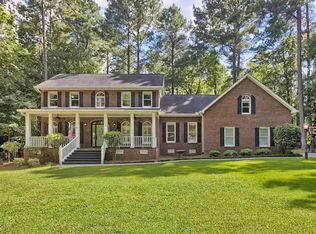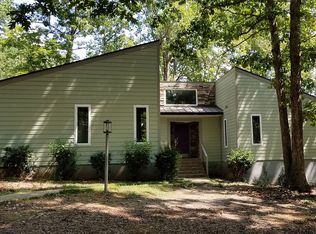Well built, low maintenance home just minutes from the heart of Lexington! Dreaming of a well maintained home nestled on 1.75 +/- acres of land? This home is located in a secluded area between Corley Mill Road, Hope Ferry Road and Sunset Blvd. The entry foyer leads to a comfortable family room with masonry fireplace just off the kitchen. The eat in kitchen has tile floors, tile counter, multiple cabinets and appliances and convenient to a powder room and separate laundry room. The master bedroom suite was created for privacy on the main level and has a sitting area, two large walk in closets and an extra large private bathroom with whirlpool tub and a large tiled shower. There are two separate vanities and lots of storage space for linens. The master bedroom opens onto a screened porch and deck for entertaining in private and shaded setting overlooking a wooded area. The upstairs features two bedrooms with bathroom and a finished room over the garage with its own bathroom. The landscaped yard has a sprinkler system. The oversized garage provides storage area as well.
This property is off market, which means it's not currently listed for sale or rent on Zillow. This may be different from what's available on other websites or public sources.


