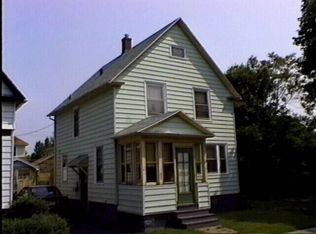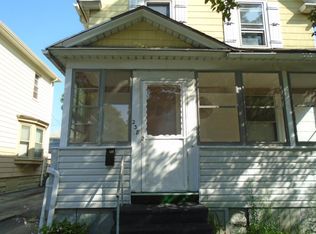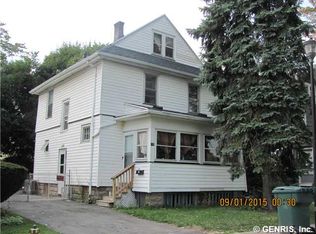Closed
$9,000
242 Herald St, Rochester, NY 14621
3beds
1,326sqft
Single Family Residence
Built in 1920
3,049.2 Square Feet Lot
$100,400 Zestimate®
$7/sqft
$1,771 Estimated rent
Home value
$100,400
$66,000 - $142,000
$1,771/mo
Zestimate® history
Loading...
Owner options
Explore your selling options
What's special
BACK ON THE MARKET: See ATTACHED Seller's Full Disclosure: Investors this is Your Property! Priced very low for a return on your investment. Selling property as is. Rehab needed. Property fire damage happened 2021. Damage downstairs and part of the roof. Currently, cannot enter property. Inside pictures are available upon request. This is an investor's property!
SELLER'S FULL DISCLOSURE: Current New York State tax lien on property will be settled
from the proceeds of the sale of the home. Current Federal tax lien will be settled by
the approved application and written commitment from the IRS to issue a certificate of
discharge of tax lien when new ownership is transferred.
UPDATE: City Decision is to work with buyer to REHAB property.
PREVIOUS STATUS: A. City of Rochester demolition hearing was held on 10/12/2023. Demolition recommended by city attorney with a strong PREFERRED PRIORITY solution to REHAB property instead of demolition. A final decision of the demolition recommendation will be made in 2-3 weeks. If demolition is decided, the process can take up to 6-12 months.
Zillow last checked: 8 hours ago
Listing updated: March 29, 2024 at 07:51am
Listed by:
Sylvia A. Ryndock 315-333-1272,
Ryndock Realty, LLC
Bought with:
Anthony C. Butera, 10491209556
Keller Williams Realty Greater Rochester
Source: NYSAMLSs,MLS#: R1458097 Originating MLS: Rochester
Originating MLS: Rochester
Facts & features
Interior
Bedrooms & bathrooms
- Bedrooms: 3
- Bathrooms: 2
- Full bathrooms: 1
- 1/2 bathrooms: 1
- Main level bathrooms: 1
- Main level bedrooms: 1
Bedroom 1
- Level: First
Bedroom 1
- Level: First
Bedroom 2
- Level: Second
Bedroom 2
- Level: Second
Bedroom 3
- Level: Second
Bedroom 3
- Level: Second
Heating
- Gas, Electric, Forced Air
Appliances
- Included: Gas Water Heater
Features
- Separate/Formal Dining Room, Eat-in Kitchen, Bedroom on Main Level
- Flooring: Carpet, Varies
- Basement: Full
- Has fireplace: No
Interior area
- Total structure area: 1,326
- Total interior livable area: 1,326 sqft
Property
Parking
- Total spaces: 1
- Parking features: Detached, Garage
- Garage spaces: 1
Features
- Levels: Two
- Stories: 2
- Exterior features: Blacktop Driveway, Fence
- Fencing: Partial
Lot
- Size: 3,049 sqft
- Dimensions: 35 x 91
- Features: Near Public Transit, Rectangular, Rectangular Lot, Residential Lot
Details
- Parcel number: 26140009182000030610000000
- Special conditions: Standard
Construction
Type & style
- Home type: SingleFamily
- Architectural style: A-Frame,Two Story
- Property subtype: Single Family Residence
Materials
- Vinyl Siding
- Foundation: Block
- Roof: Asphalt
Condition
- Resale
- Year built: 1920
Utilities & green energy
- Sewer: Connected
- Water: Connected, Public
- Utilities for property: Cable Available, High Speed Internet Available, Sewer Connected, Water Connected
Community & neighborhood
Location
- Region: Rochester
- Subdivision: Subn L 20 Assors Tr
Other
Other facts
- Listing terms: Cash
Price history
| Date | Event | Price |
|---|---|---|
| 3/25/2024 | Sold | $9,000-40%$7/sqft |
Source: | ||
| 2/8/2024 | Pending sale | $15,000$11/sqft |
Source: | ||
| 12/20/2023 | Listed for sale | $15,000$11/sqft |
Source: | ||
| 12/8/2023 | Pending sale | $15,000$11/sqft |
Source: | ||
| 10/20/2023 | Price change | $15,000-40%$11/sqft |
Source: | ||
Public tax history
| Year | Property taxes | Tax assessment |
|---|---|---|
| 2024 | -- | $15,000 +200% |
| 2023 | -- | $5,000 |
| 2022 | -- | $5,000 -86.3% |
Find assessor info on the county website
Neighborhood: 14621
Nearby schools
GreatSchools rating
- 3/10School 45 Mary Mcleod BethuneGrades: PK-8Distance: 0.6 mi
- 2/10School 58 World Of Inquiry SchoolGrades: PK-12Distance: 1.4 mi
- 4/10School 53 Montessori AcademyGrades: PK-6Distance: 0.8 mi
Schools provided by the listing agent
- District: Rochester
Source: NYSAMLSs. This data may not be complete. We recommend contacting the local school district to confirm school assignments for this home.


