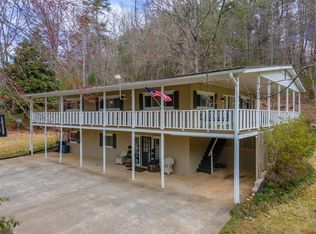If you're look for a great home with lots of added space, this one is for you! As you walk through the home you will notice new flooring, paint and an updated kitchen. Enter into the living room and experience a warm, inviting and open feel. This home offers 3 bedrooms, 1 bath plus a bonus room with the master and 1 bedroom on the main level along with a laundry room with washer and dryer. The living room opens to the deck, dining room and kitchen which is nice for entertaining or watching the game while cooking!! Open the doors and enjoy the breeze. Head downstairs to the family room or den with an additional bedroom and bonus room. The finished basement has outside access. Brand new shingle roof and newer central air and heat and a large carport. Sit outside, visit with friends and enjoy the fresh air on your porch that wraps around 3 sides of the home. The yard is perfect size and flat for all the yard games or enjoy the shade under the large willow tree. Close to town with easy access but without the in-town feel.
This property is off market, which means it's not currently listed for sale or rent on Zillow. This may be different from what's available on other websites or public sources.

