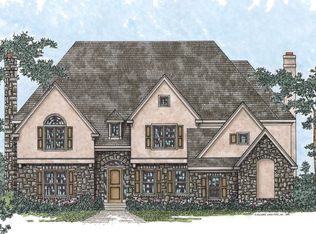This impressive two-story home is just renovated by Sposato Homes, offering quality construction and luxury finishes. Stone and HardiPlank Siding exterior with sturdy wood shutters and a new CertainTeed roof highlights the superior construction. The home is energy efficient with its new windows, insulation and new Ducane HVAC system. New Pella windows throughout, substantial millwork and on-site finished wood floors are a few distinct details. Enter through a graceful foyer; you will find inviting living and dining rooms, a Chef's kitchen with painted maple cabinets, quartz counters, stainless steel GE Monogram appliances, tile backsplash, and island for seating. The kitchen opens to a first-floor family room with gas fireplace and colonial mantle. There is an office, powder room and spacious mud room leading to the three-car attached garage. The private rear patio and level yard are a peaceful retreat. The attractive staircase leads to a master suite with sophisticated bathroom and walk-in closets. There are four additional bedrooms and three new baths. The laundry room completes the second floor. The finished walk-out lower level is a terrific recreation space. This home is well located on a quiet tree lined street. For the discriminating buyer who values quality craftsmanship, understated elegance and a strong sense of community ? this is an ideal residence. Located in Northside Wynnewood, Lower Merion Township, this walk-to location is known for outstanding schools, nearby libraries, universities, Arnold Field, Mill Creek Park, world class shopping at Suburban Square and an easy commute by roads or rails. Also, nearby is the town of Narberth with its popular park and unique shops and eateries.
This property is off market, which means it's not currently listed for sale or rent on Zillow. This may be different from what's available on other websites or public sources.
