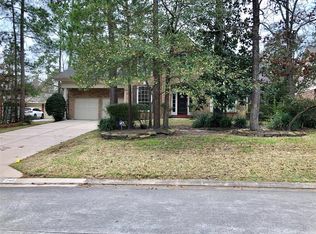Sold on 04/14/23
Price Unknown
242 Hazelcrest Dr, Spring, TX 77382
5beds
3baths
3,618sqft
SingleFamily
Built in 2001
10,454 Square Feet Lot
$995,000 Zestimate®
$--/sqft
$4,325 Estimated rent
Home value
$995,000
$935,000 - $1.06M
$4,325/mo
Zestimate® history
Loading...
Owner options
Explore your selling options
What's special
242 Hazelcrest Dr, Spring, TX 77382 is a single family home that contains 3,618 sq ft and was built in 2001. It contains 5 bedrooms and 3.5 bathrooms.
The Zestimate for this house is $995,000. The Rent Zestimate for this home is $4,325/mo.
Facts & features
Interior
Bedrooms & bathrooms
- Bedrooms: 5
- Bathrooms: 3.5
Heating
- Other, Gas
Cooling
- Other
Appliances
- Included: Dishwasher, Dryer, Garbage disposal, Microwave, Range / Oven, Refrigerator, Washer
- Laundry: Hookups
Features
- Flooring: Tile, Carpet
- Has fireplace: Yes
Interior area
- Total interior livable area: 3,618 sqft
Property
Parking
- Total spaces: 3
- Parking features: Garage - Attached
Features
- Exterior features: Brick
- Has spa: Yes
Lot
- Size: 10,454 sqft
- Features: Back Yard,Cleared,Cul-De-Sac,Near Golf Course,Street,Subdivided
Details
- Parcel number: 97151803100
Construction
Type & style
- Home type: SingleFamily
Materials
- Frame
- Foundation: Slab
- Roof: Composition
Condition
- Year built: 2001
Community & neighborhood
Location
- Region: Spring
HOA & financial
HOA
- Has HOA: Yes
- HOA fee: $96 monthly
Other
Other facts
- Architecture Style: Traditional
- Convection Oven
- Cooling System: Electric Air Conditioning
- Crown Molding
- ENERGY STAR Qualified Appliances
- En-Suite Bath
- Floor Covering: Stone
- Floor Covering: Wood
- Flooring: Stone
- Flooring: Wood
- Formal Entry/Foyer
- Full Size
- Heating: Gas
- High Ceilings
- Laundry: Hookups
- Laundry: In Unit
- Lawn Care included in rent
- Lot Features: Back Yard,Cleared,Cul-De-Sac,Near Golf Course,Street,Subdivided
- MLS Listing ID: 9513001
- MLS Name: Houston Association of Realtors
- MLS Organization Unique Identifier: M00000599
- Parking Type: Driveway
- Pets - No
- Primary Bed - 1st Floor
- Sitting Area
- WD Hookup
- Walk-In Closet(s)
Price history
| Date | Event | Price |
|---|---|---|
| 5/7/2025 | Pending sale | $1,100,000$304/sqft |
Source: | ||
| 4/21/2025 | Listing removed | $7,500$2/sqft |
Source: | ||
| 3/20/2025 | Price change | $1,100,000-14.7%$304/sqft |
Source: | ||
| 3/13/2025 | Price change | $1,289,770-0.8%$356/sqft |
Source: | ||
| 2/28/2025 | Price change | $1,299,800-3.6%$359/sqft |
Source: | ||
Public tax history
| Year | Property taxes | Tax assessment |
|---|---|---|
| 2025 | -- | $840,452 +7.2% |
| 2024 | $12,988 +49.1% | $783,657 +26.6% |
| 2023 | $8,712 | $618,980 +0.8% |
Find assessor info on the county website
Neighborhood: Indian Springs
Nearby schools
GreatSchools rating
- 10/10Tough Elementary SchoolGrades: PK-6Distance: 1.3 mi
- 8/10Mccullough Junior High SchoolGrades: 7-8Distance: 3.5 mi
- 8/10The Woodlands High SchoolGrades: 9-12Distance: 3 mi
Get a cash offer in 3 minutes
Find out how much your home could sell for in as little as 3 minutes with a no-obligation cash offer.
Estimated market value
$995,000
Get a cash offer in 3 minutes
Find out how much your home could sell for in as little as 3 minutes with a no-obligation cash offer.
Estimated market value
$995,000
